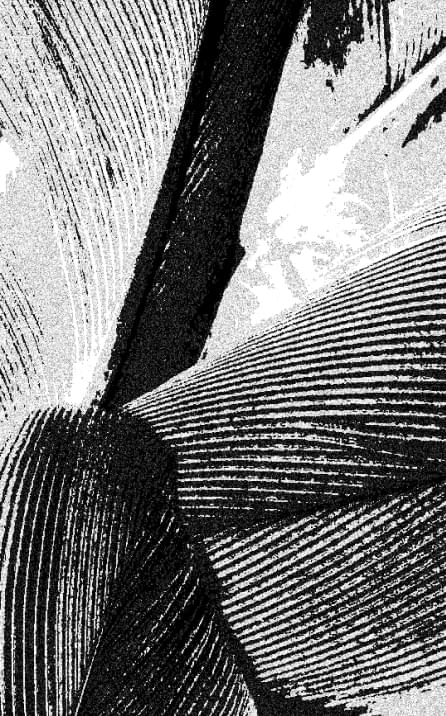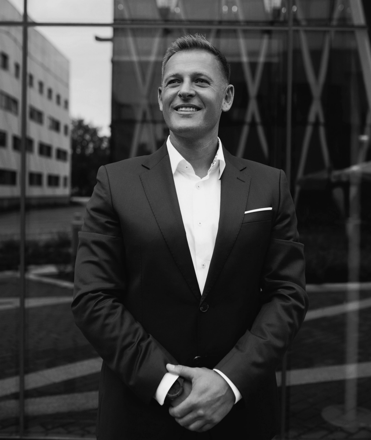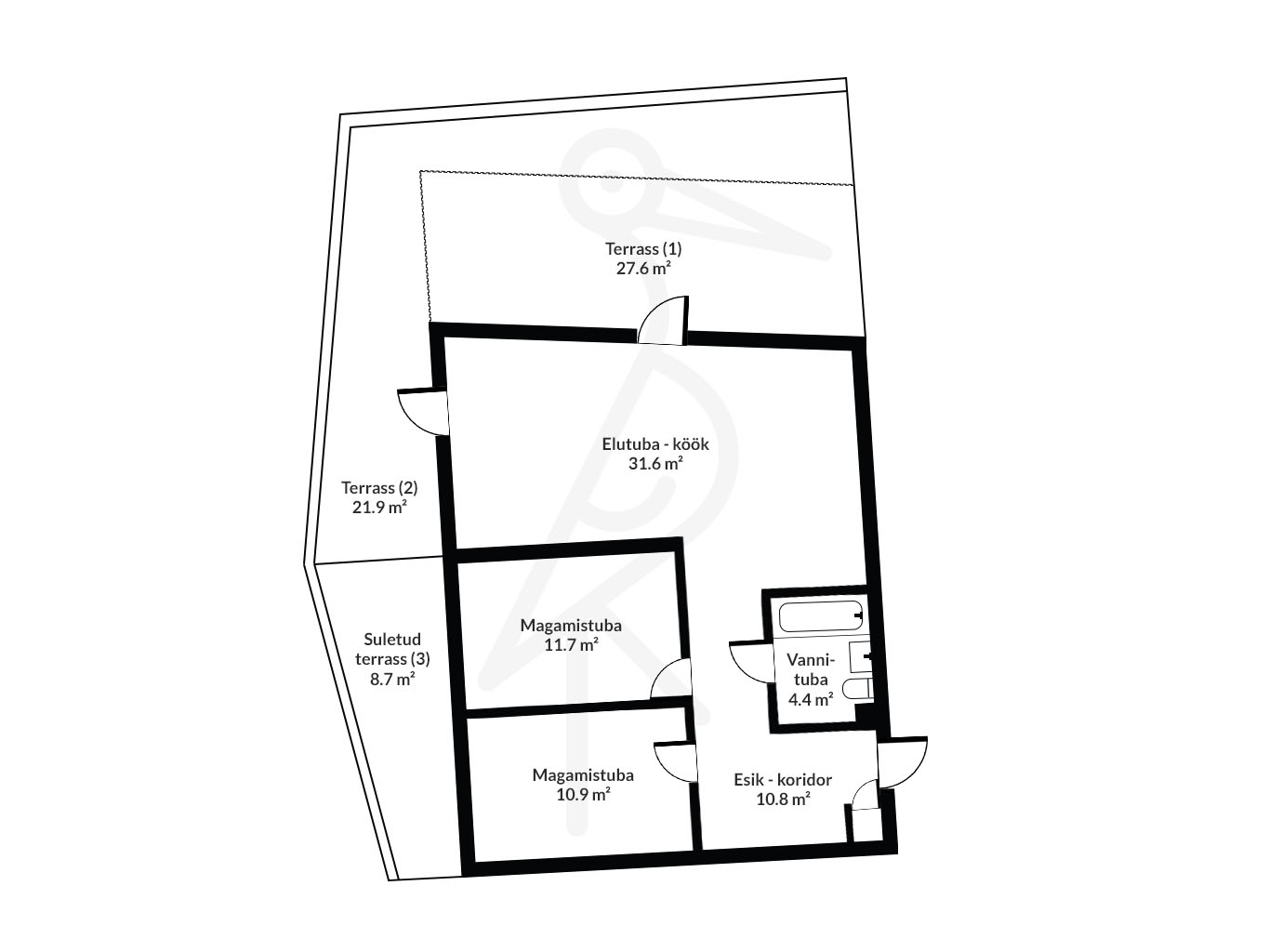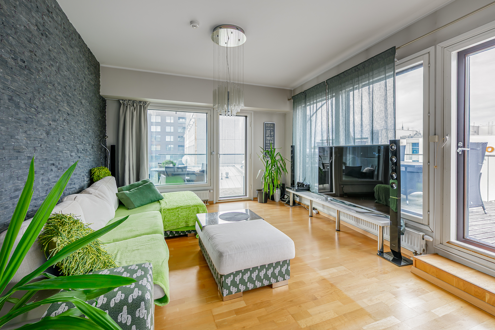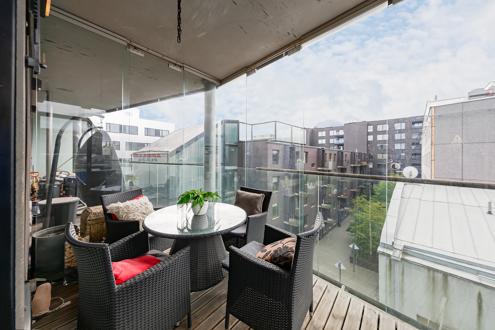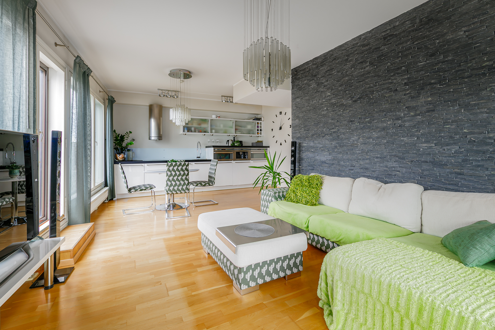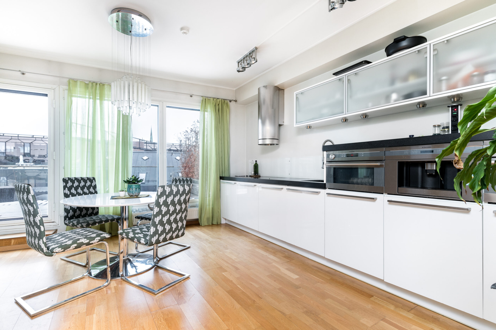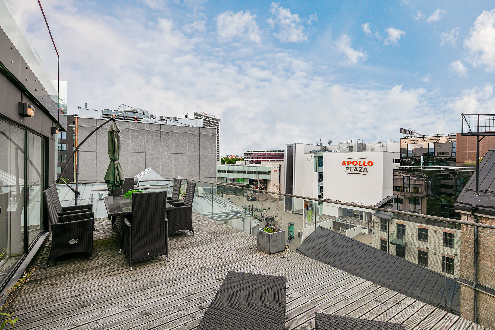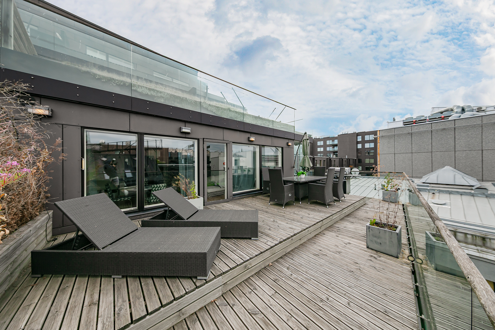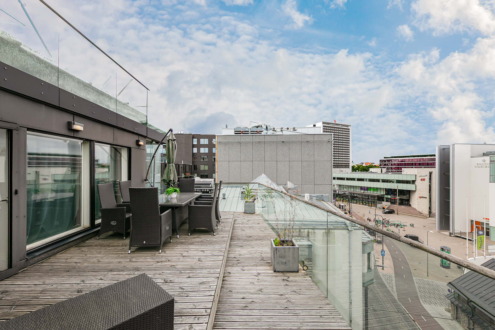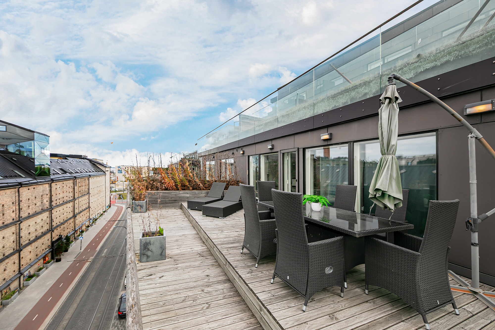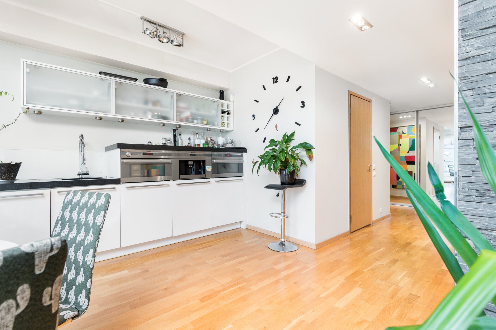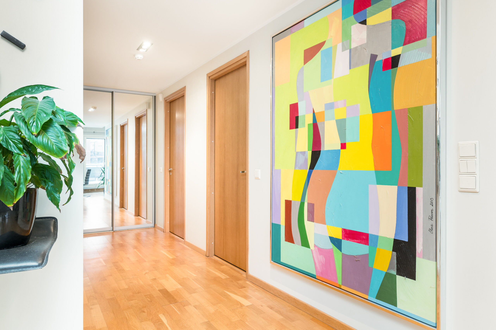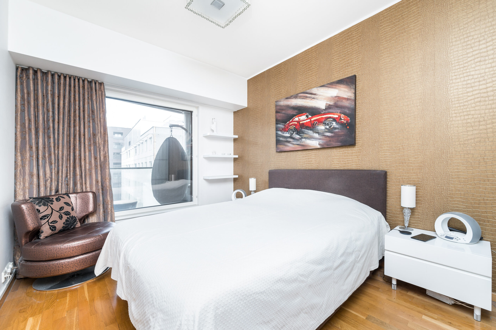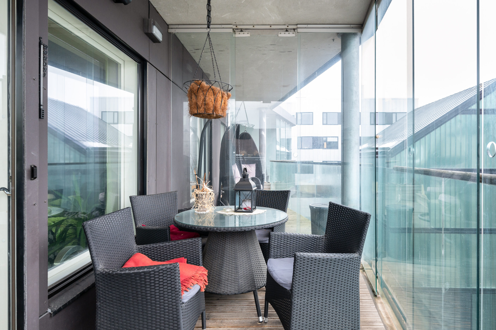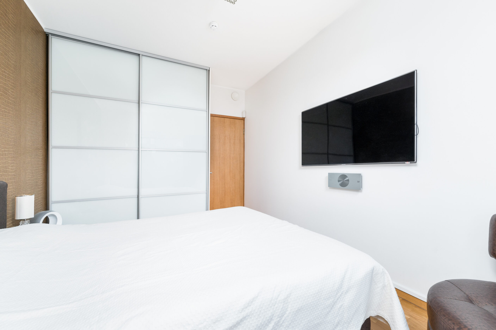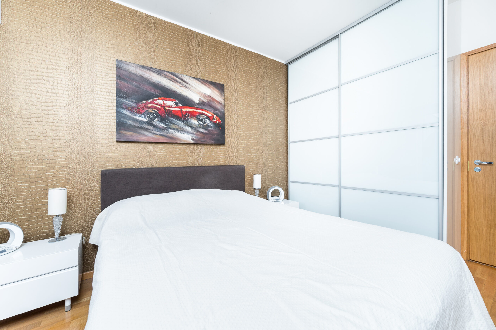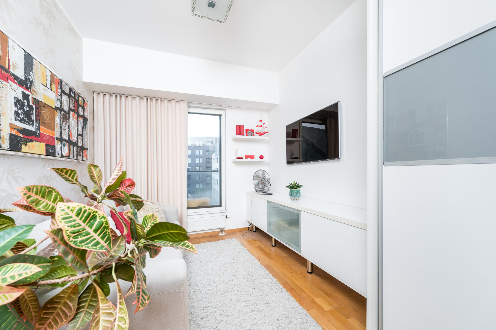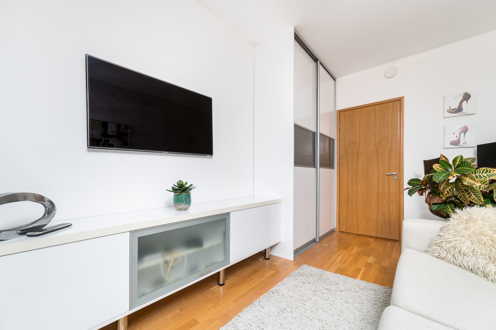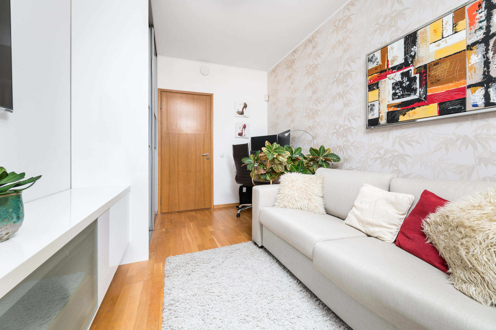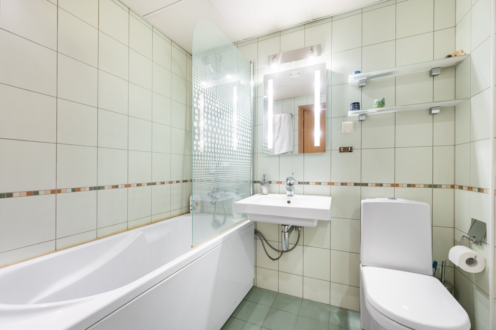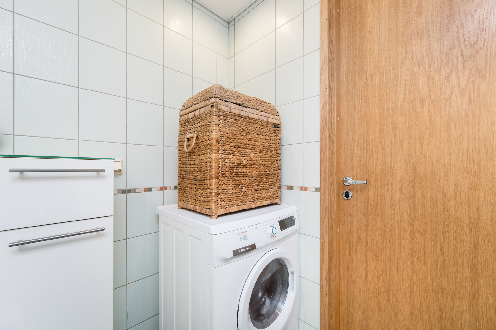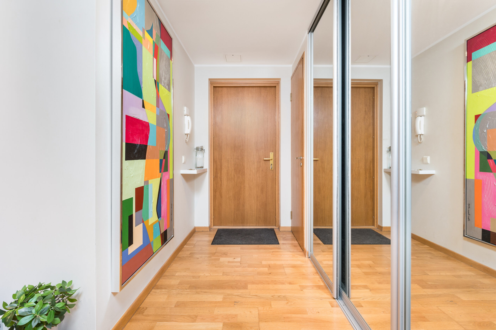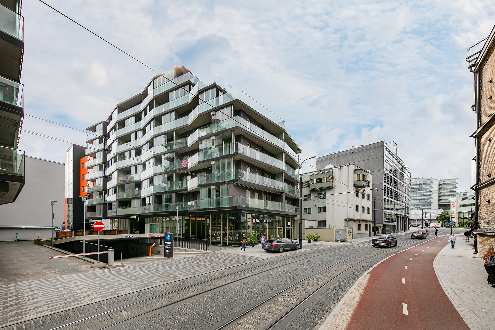Narva mnt 5, Harjumaa
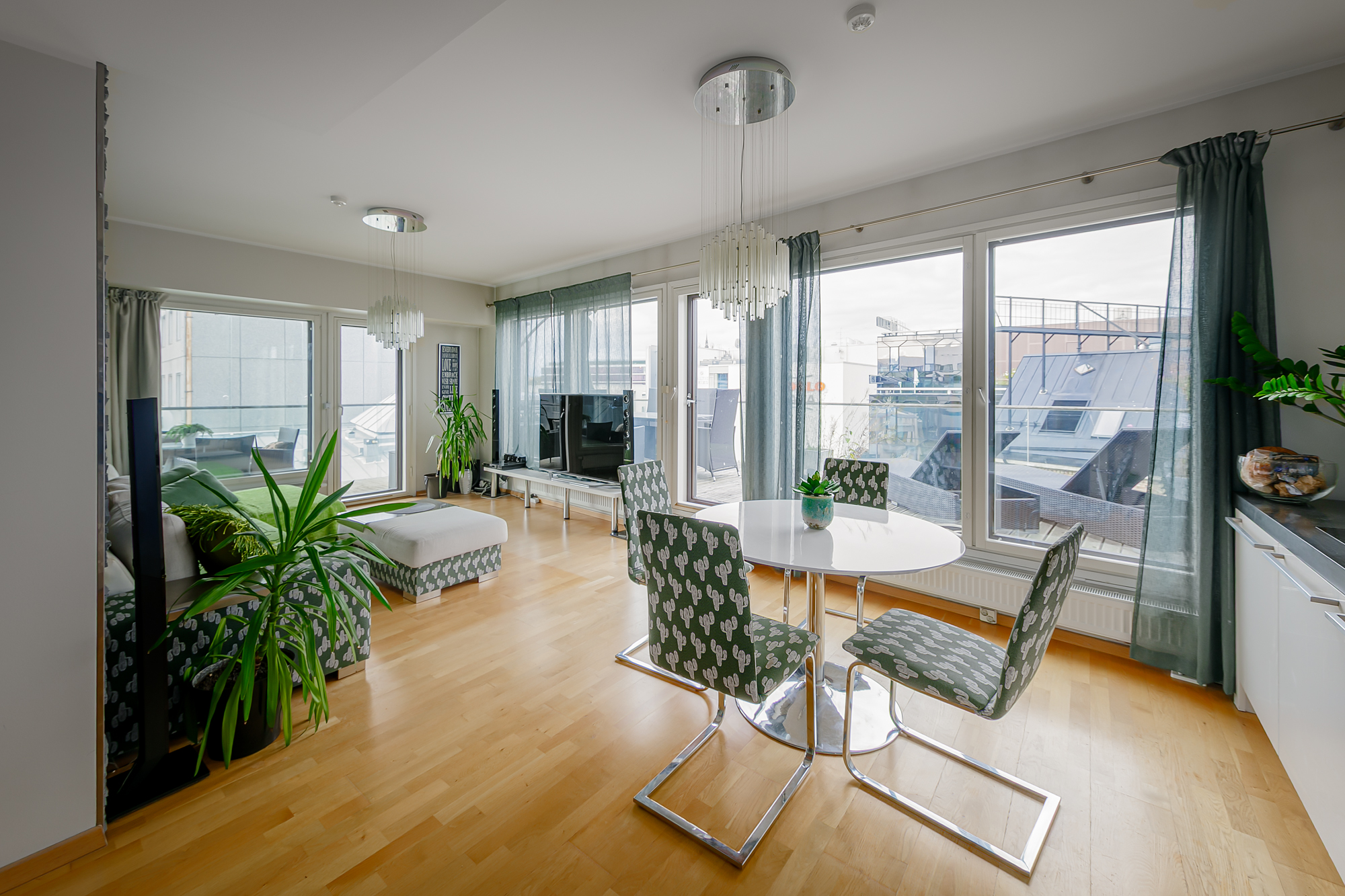
Information
General information
-
Price
429 000 € -
Status
Ready -
Total area
69.4 m2 -
Year of construction
2007 -
Rooms
3 -
Bedrooms
2 -
Floors
8 -
Floor
6 -
Balcony area
58.2 m2 -
Parking space
None -
Ownership form
Condominium -
Sewerage
Central -
Building material
Stone-built house -
Roof
Rolled roof
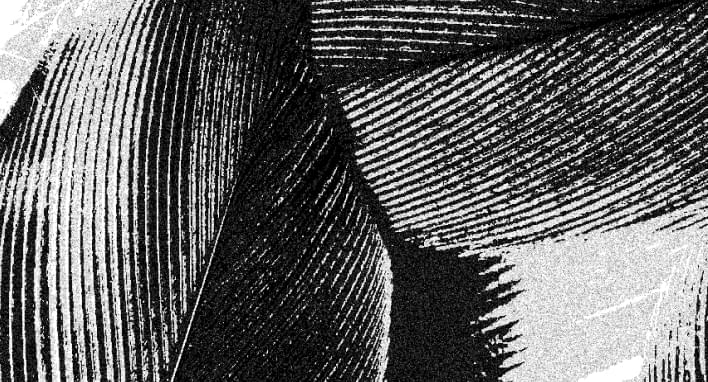
Additional information
-
Heating
- central heating
-
Furniture
- furniture
- household appliances / TV
- luminaires
-
Security
- staircase locked
- neighbourhood watch area
- door phone intercom
- safety door
- smoke detectors
-
Bathroom
- bathtub
- shower
- washing machine
- WC
- Number of bathrooms: 1
-
Kitchen
- dishwasher
- refrigerator
- kitchen furniture
- open kitchen
- stove

Neighborhood
-
Location
In the city centre -
Buildings
Apartment building/commercial building -
Closest water body
Sea -
Health trails
Yes -
Seaview
Yes -
Sports facilities
Yes -
Street lighting
Yes
-
Public transport
0.1 km -
Store
0.1 km -
Distance to water
0.9 km
Description
3-room apartment with a large terrace and balcony is for sale in the heart of Tallinn!
This is a perfect choice for someone who values the comfort of city center living, the vibrant urban lifestyle, and at the same time wishes to enjoy a spacious outdoor area facing the evening sun.
Thanks to its prime location and well-thought-out layout, the apartment is ideal both as a home and a long-term investment.
BUILDING
The prestigious Forum complex was completed at the end of 2007 and was designed by architects Hanno Grosschmidt and Tomomi Hayashi.
PLANNING AND INTERIOR FINISH
The apartment on the 6th floor has modern solutions, an open plan and is full of light. The interior takes into account the special location and position of the apartment, combining quality, urbanity and naturalness.
The 69,4 m² apartment consists of a living room with an open kitchen, 1 bedroom, study/bedroom, bathroom and hallway.
A 58,2 square meter outdoor area is added to the living space, which consists of a large terrace and a glazed balcony. The terrace offers a wonderful view of the city and evening sunsets.
Although the apartment is located in the heart of a densely populated city, there is no need to fear that there will be a lack of outdoor space or recreation areas.
The calm color range used throughout the interior design creates a modern, yet warm and homely overall look in the apartment.
The floors have light parquet. The walls and floors of the bathroom and toilet are covered with ceramic tiles.
FURNITURE AND APPLIANCES
The apartment has furnishings, lighting and equipment necessary for life.
High-quality kitchen equipment is integrated into the functional kitchen furniture: ceramic stove, food oven, dishwasher, air purifier and refrigerator with freezer.
In addition to the existing sanitary ware and bathroom furniture, the bathroom also has an LG washing machine.
There is a large built-in wardrobe in the hallway.
FURNITURE AND APPLIANCES
The apartment has furnishings, lighting and equipment necessary for life.
High-quality kitchen equipment is integrated into the functional kitchen furniture: ceramic stove, food oven, dishwasher, air purifier and refrigerator with freezer.
In addition to the existing sanitary ware and bathroom furniture, the bathroom also has an LG washing machine.
There is a large built-in wardrobe in the hallway.
UTILITY COSTS
The building has a busy apartment association and reasonable ancillary costs. Utility costs include all services related to the building. The apartment is heated on the basis of district central heating.
PARKING
You can park in the surrounding streets with a city resident’s permit, the cost of which is €120/year, or you can rent a parking space in an underground heated garage.
LOCATION
The Forum centre is located in the heart of Tallinn, across the road from the Rotermann quarter, at the center of Tallinn city, the old town, the harbor and Viru Square. It is one of the most unique locations and a highly valued downtown area. Everything you need for life is just a few steps away. Postimaja Rimi supermarket, Viru Keskus and Nautica center on Ahtri street are within walking distance of grocery stores. The Rotermann Quarter across the road has several different cafes and restaurants. There is also a dry cleaning, Golden Club gym, Coca-Cola Plaza cinema, boutiques and clothing stores, kindergartens, schools and sports and leisure centers nearby. The sea and many different leisure opportunities are in the immediate vicinity.
Access to the building is convenient for those coming from any point in Tallinn, because the stops of most public transport lines and many different parking garages are located nearby.
If you’re interested, please get in touch to arrange a suitable time to view your new home.
