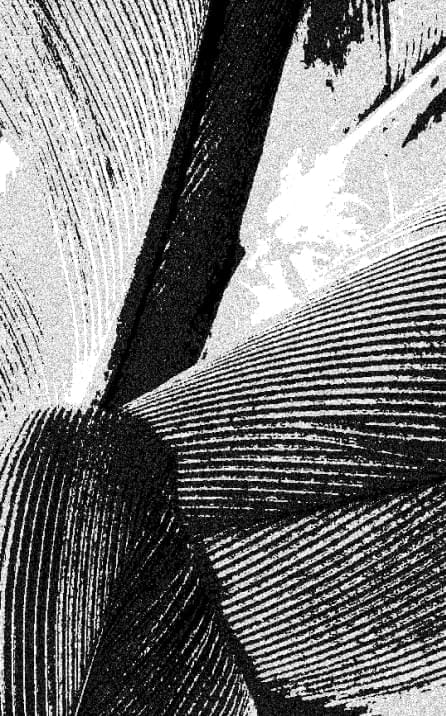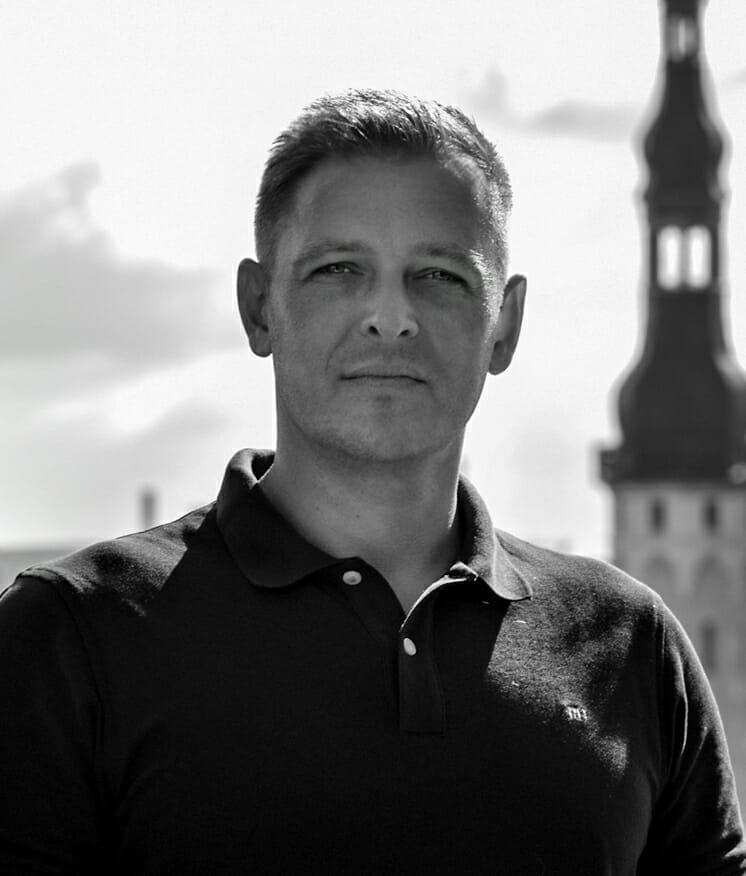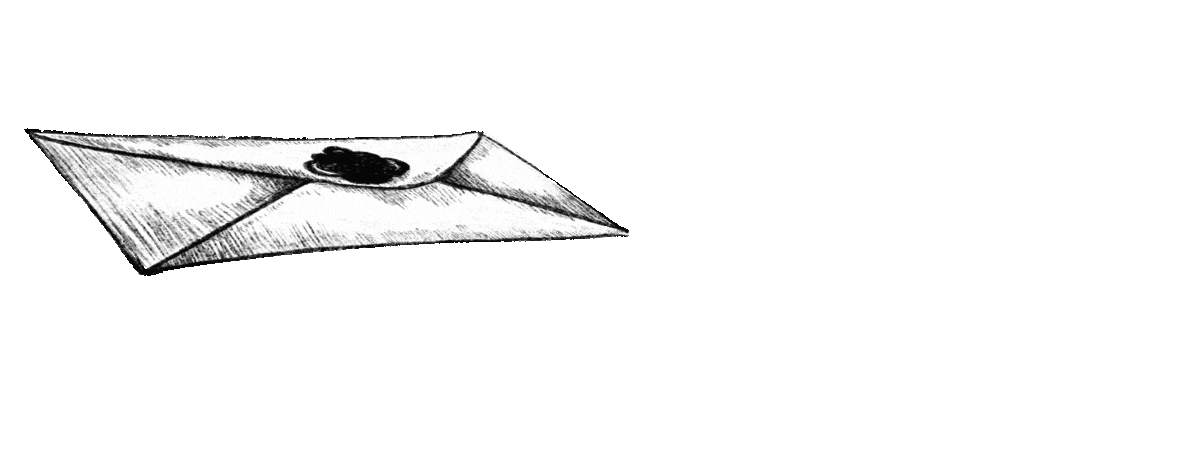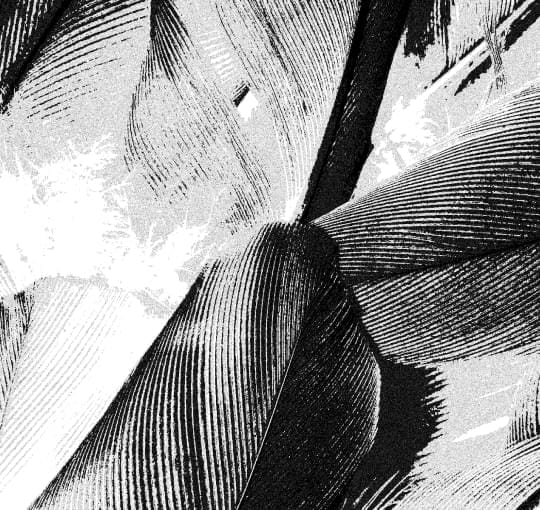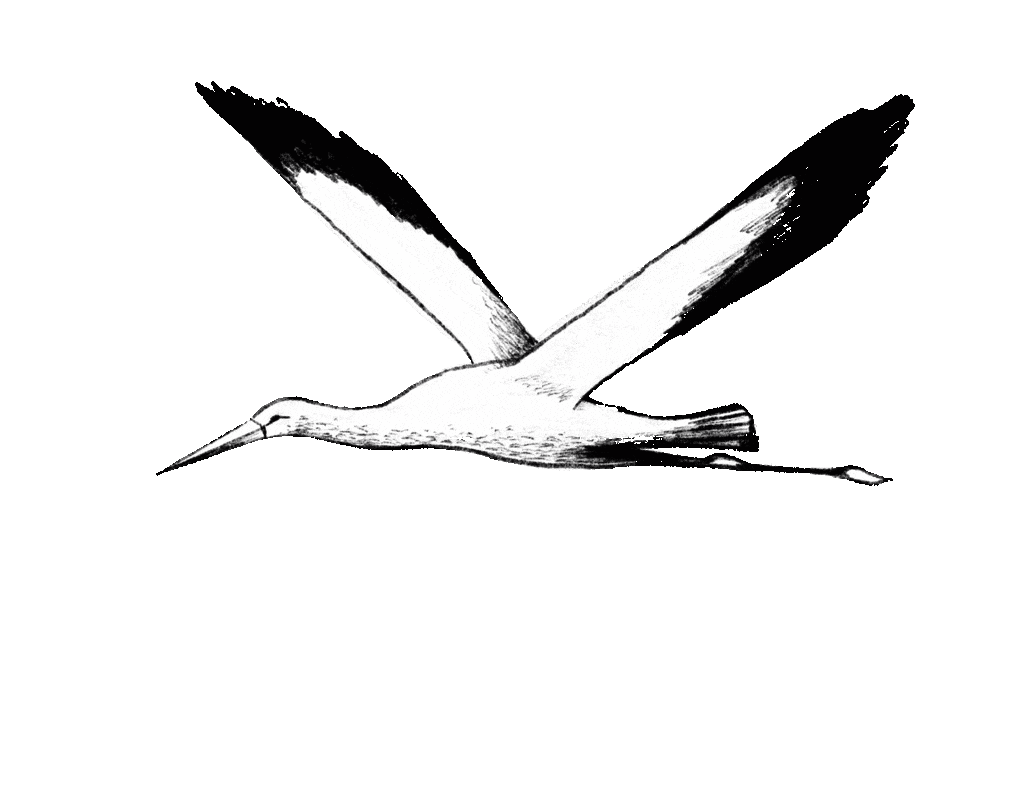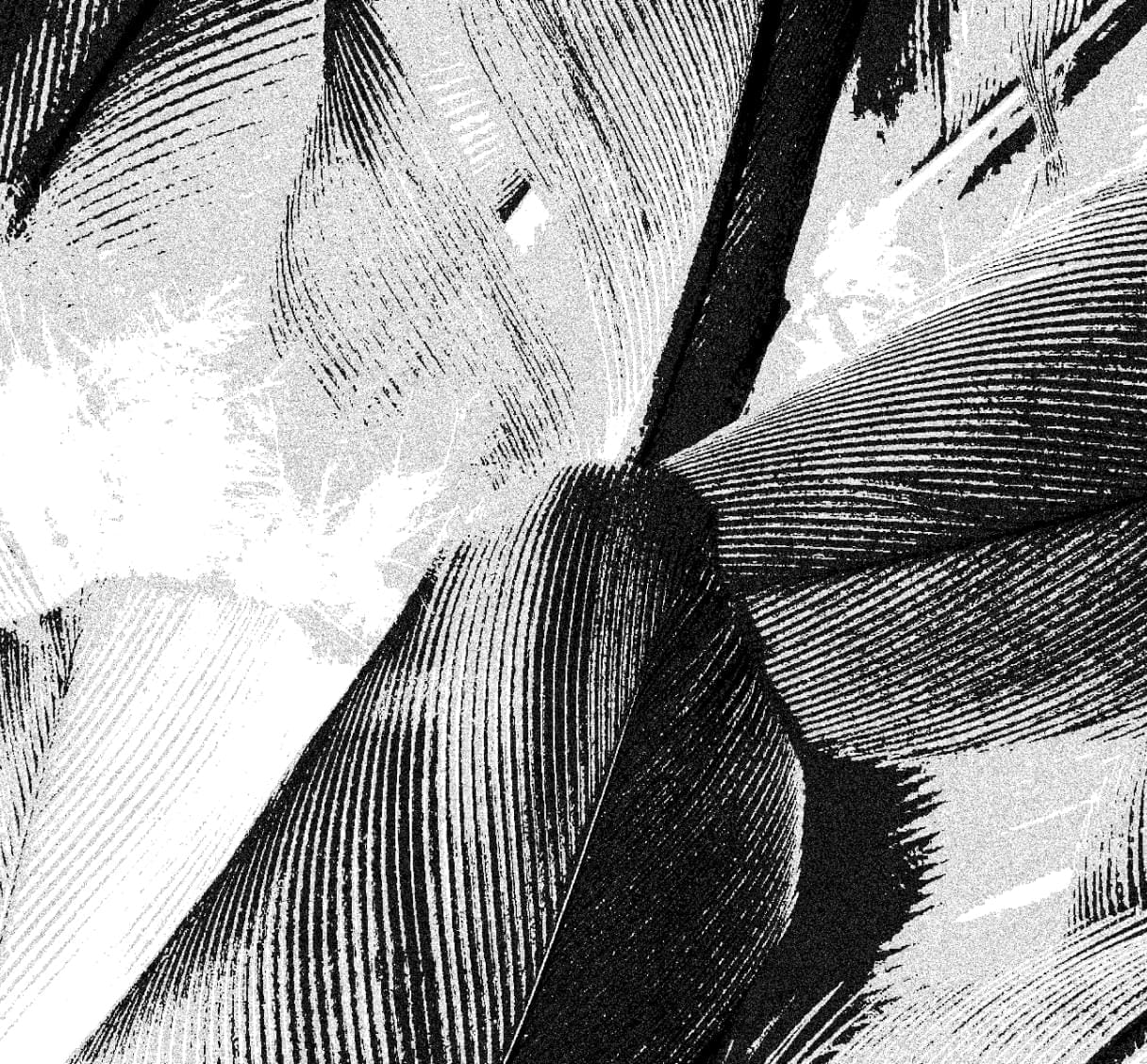Paenurme, Harjumaa

Information
General information
-
Price
585 000 € -
Status
New building -
Total area
176.2 m2 -
Plot size
1500 m2 -
Year of construction
2020 -
Rooms
5 -
Bedrooms
4 -
Floors
1 -
Parking spaces
4 -
Parking
Free -
Parking space
In front of the building and in the yard -
Ownership form
Property -
Energy label
A -
Sewerage
Central -
Building material
Element house -
Roof
Rolled roof -
Windows
puit
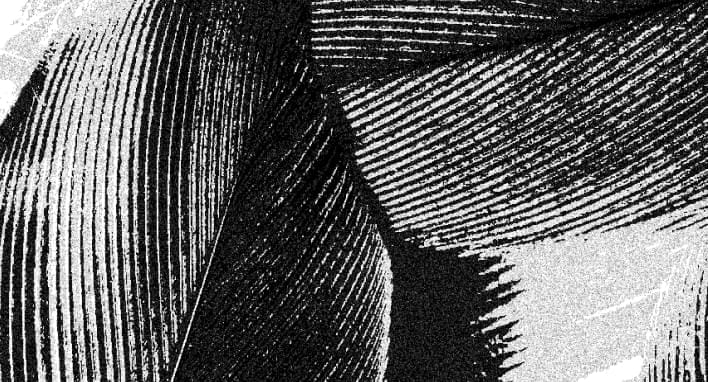
Additional information
-
Heating
- combined heating
- air-to-water heat pump
- water source floor heating
-
Furniture
- luminaires
-
Security
- alarm
- surveillance
- neighbourhood watch area
- safety door
- smoke detectors
-
Bathroom
- bathtub
- boiler
- sauna
- WC and bathroom separately
- shower
- WC
- Number of toilets: 1
- Number of bathrooms: 3
-
Kitchen
- dishwasher
- kitchen furniture
- open kitchen
- stove

Neighborhood
-
Location
In the city -
Roads
In good condition -
Buildings
Private houses -
Closest water body
Sea -
Health trails
Yes -
Sports facilities
Yes -
Street lighting
Yes
-
Public transport
0.3 km
Description
A brand new, energy-efficient 5-room private house in Viimsi for sale. It is a cozy modern home, which is also ideal for a family with children and pets.
There is a usepermit granted.
PROPERTY AND BUILDING
The 176.2 m² house is located on a beautiful 1500 m² fenced property. The building is located on a quiet street, which makes it the most private and secure location on the block. The area consists of private and semi-detached houses, and peace, quiet and closeness to nature have been preserved here.
Surrounded by birdsong and tall greenery, the property is peaceful, sufficiently private and sunny, the land is flat and grassy.
MATERIALS AND CONSTRUCTION INFORMATION
The foundation is an insulated slab foundation
Outer wall: wooden frame load-bearing walls, inside 25 + 5 cm stone wool
Facades: plaster and board
Partitions 100 mm insulated frame + plasterboard
Ceiling: insulation 60 cm + 60 cm air gap
Roof: roll material
External windows: windows with triple glazing and argon on a wooden profile
Insulated wooden front doors
Interior doors: Arugrupp special order solid wooden doors
Electricity: main fuse 20A
Boiler 300l
Ventilation device: Komfovent Domet
Higher capacity Toshiba air-to-water heat pump for up to 250 m² closed surface
HOUSE PLAN
The 1-story living space has a spacious layout and is full of light. The ceiling height of the living room is 4 m. The bedrooms are located on one side of the house, and the kitchen and a large living room are on the other side.
The heated area is 176.2 m², plus two terraces of 55.1 m² and 54 m².
The house consists of: living room (40.5 m²), kitchen (18.5 m²), utility room (3.9 m²), large bedroom with walk-in wardrobe and shower room (17.4 m² + 10.3 m²), 2 bedrooms (19.6 m² + 12.6 m²), bathroom (4.8 m²), hallway, corridor, guest toilet and dog room with laundry room. The purpose of the dogs room can be changed if necessary – the room can be used either as an anteroom of the sauna and as a sauna or, for example, as an office/bedroom.
INTERIOR AND FURNISHING
The walls of the living room are painted in neutral and soft tones, which create more space and light in the room. The floors have a brand new Linkona dark-colored single-strip oak parquet. The floors of the WC and washrooms are covered with ceramic tiles. The ceilings are painted. The sanitary ware is from Hansgrohe and Tece.
The spacious layout of the kitchen and living room is also ideal for social gatherings. High-quality Brandt kitchen equipment is integrated into the functional Viigard kitchen furniture: dishwasher, ceramic stove, food oven, microwave oven, air purifier.
There is a custom-made electric curtain in the living room, all rooms have Motiva blinds with blackout and UV protection.
HEATING AND VENTILATION
Today, energy consumption and housing-related costs are very important for housing. The energy class of your new home is A.
The heating of the building is solved with an air-water heat pump, thanks to which reasonable utility costs are guaranteed. The heaters have been moved under the floor (water floor heating). The building’s air exchange takes place through a heat recovery ventilation device.
PARKING
Parking is on its own lot.
There are 3 parking spaces outside. It is possible to add a shelter to the house, where there would be parking spaces for two cars.
SURROUNDINGS
The house is located in a good area – Lubja area, on a quiet dead-end street. The area is very private and safe. Friendly neighbors live nearby. The building style of the area is modern and uniform, with a well-developed road network and street lighting.
The school and the beach, sports facilities, shopping centers, spas and health trails are only a 10-15 minute walk away.
Lubja Kindergarten is located nearby and Viimsi center is less than 2 km away, public transport stop is nearby. You can go on foot to the ski hill on Lubja mountain, where there is also a lift.
It takes about 15 minutes to drive to the city center.
If you are interested, feel free to contact us to arrange a convenient time to see your new home.
