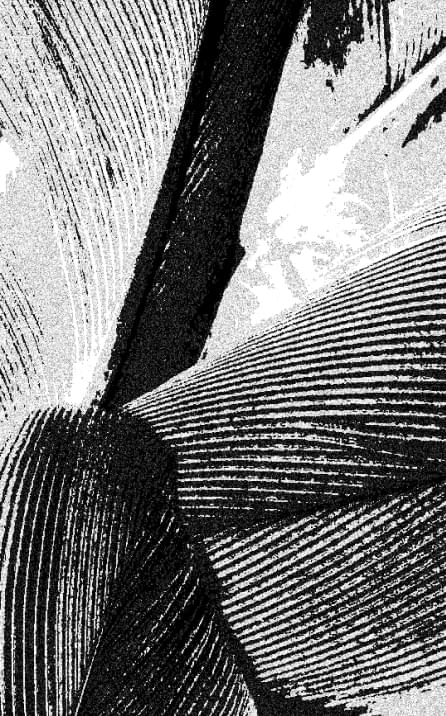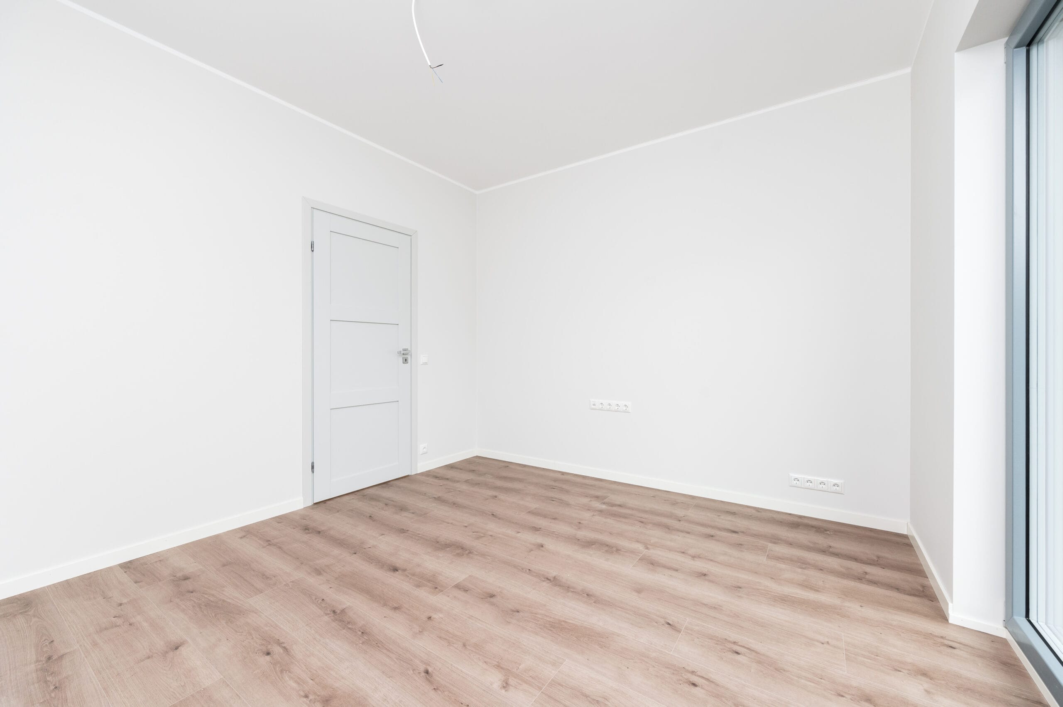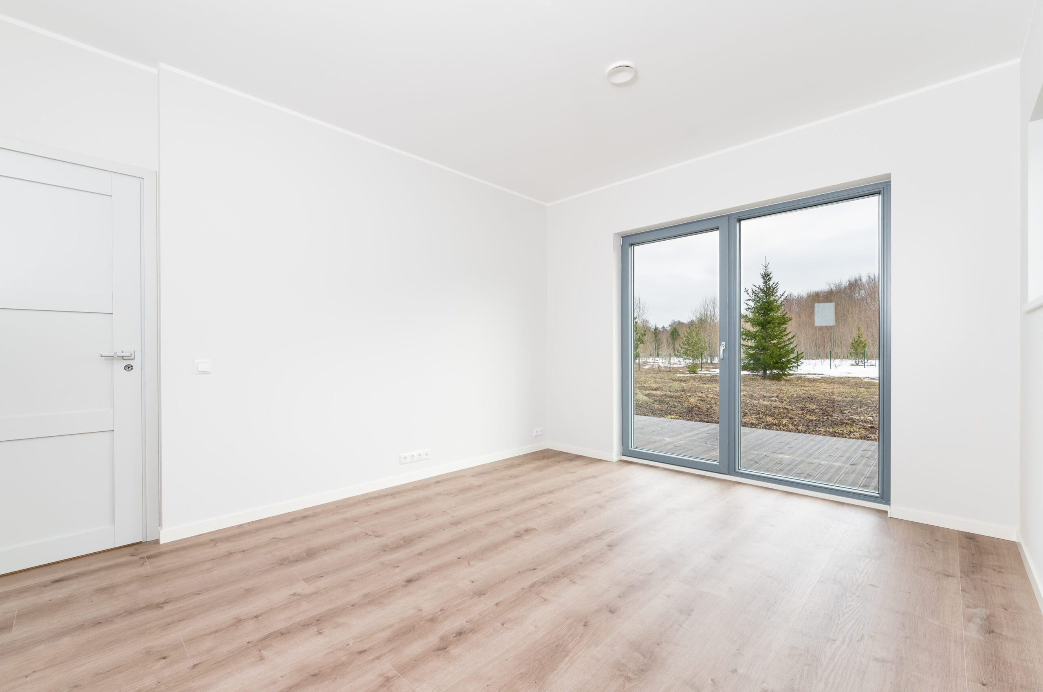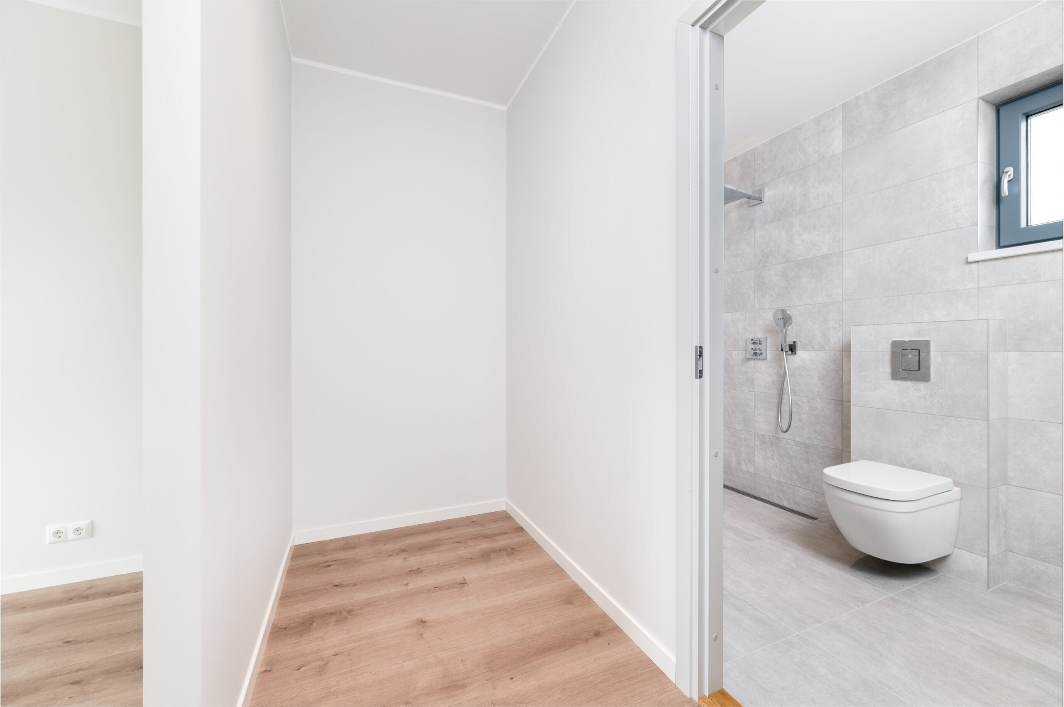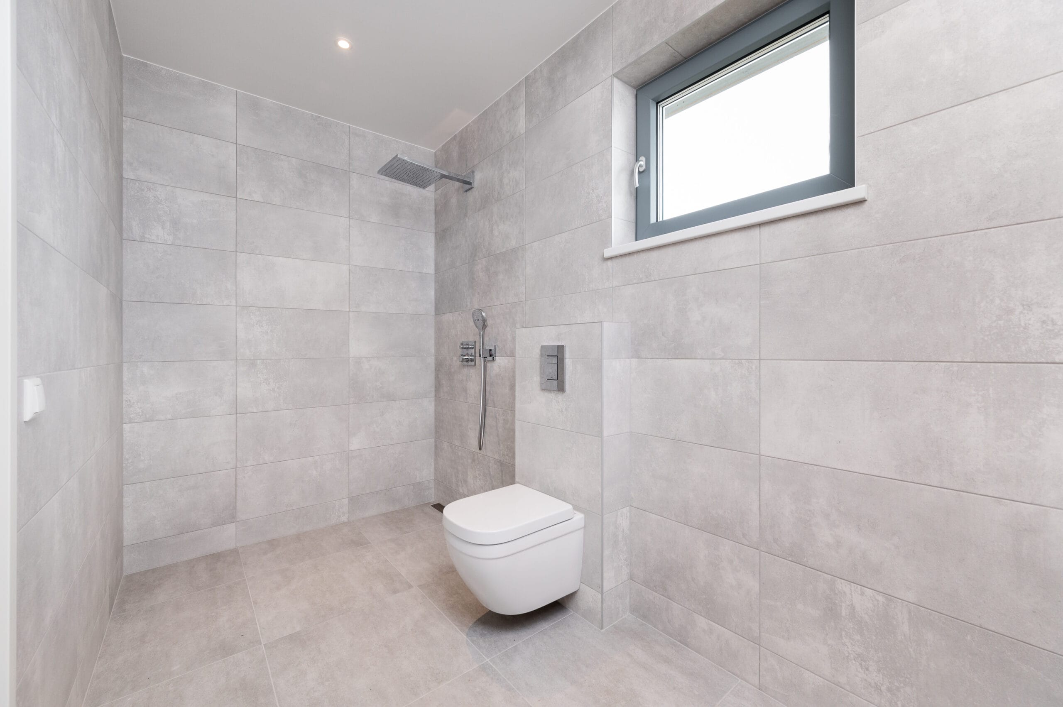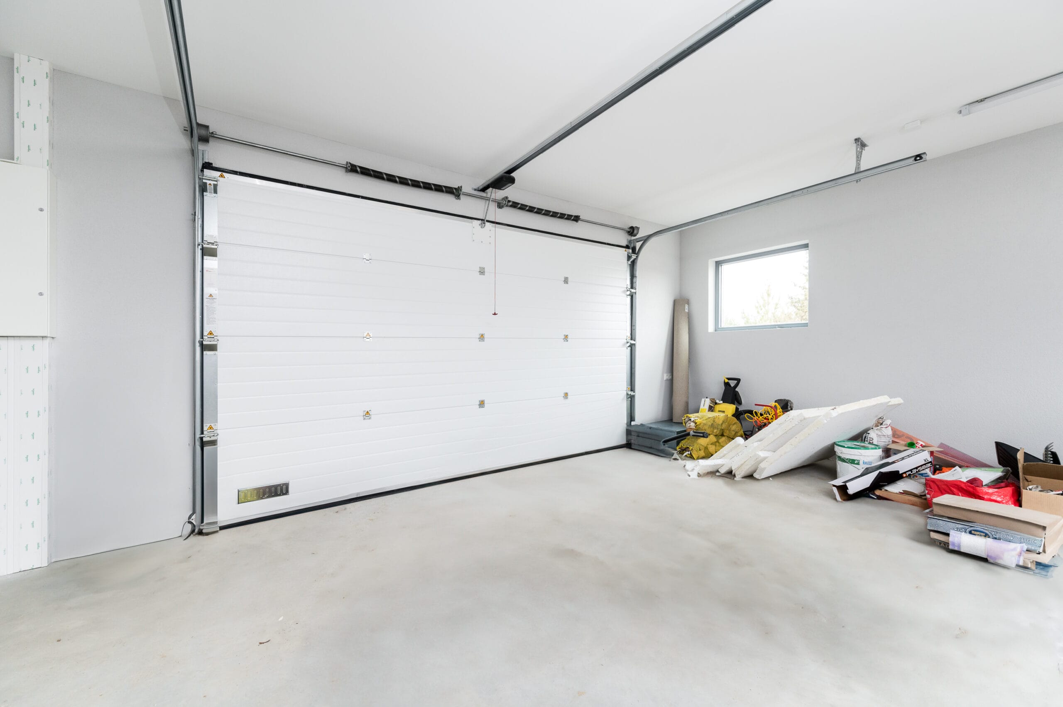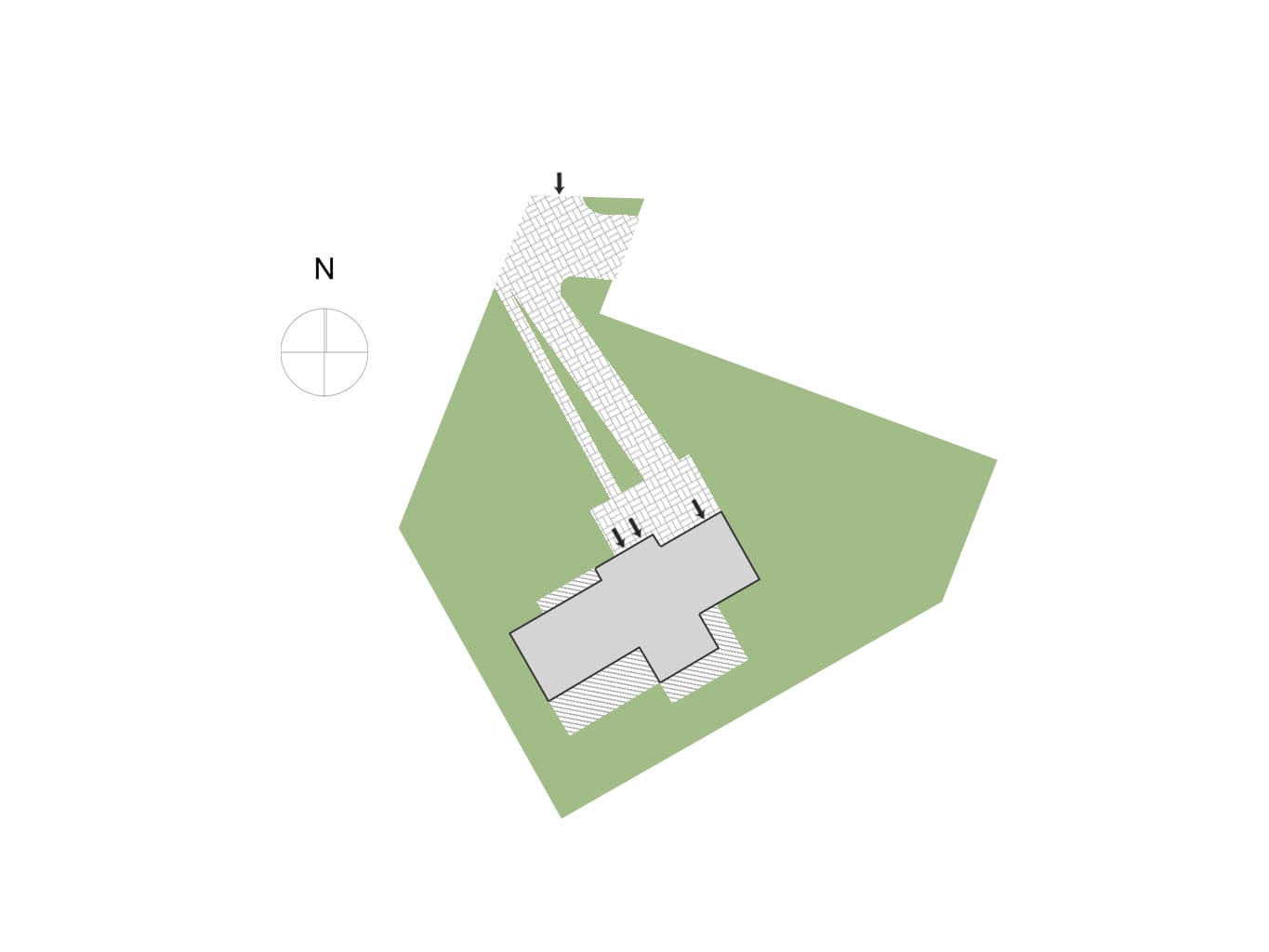Pärtli tee, Valkla, Kuusalu vald, Harjumaa

Information
General information
-
Price
419 000 € -
Status
Ready -
Total area
200.9 m2 -
Plot size
4260 m2 -
Year of construction
2024 -
Rooms
5 -
Bedrooms
4 -
Floors
1 -
Parking spaces
5 -
Garage spaces
2 -
Parking
Free -
Parking space
In the yard -
Ownership form
Property -
Energy label
B -
Sewerage
Local -
Building material
Stone-built house -
Roof
Sheet-roof
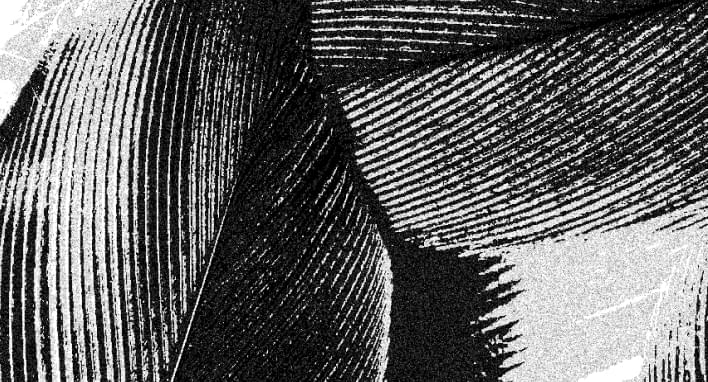
Additional information
-
Heating
- fireplace heating
- air-to-water heat pump
- water source floor heating
-
Furniture
- luminaires
-
Security
- neighbourhood watch area
- safety door
- smoke detectors
-
Bathroom
- boiler
- sauna
- WC and bathroom separately
- shower
- WC
- Number of toilets: 1
- Number of bathrooms: 2
-
Kitchen
- open kitchen

Neighborhood
-
Location
In the suburbs -
Roads
In good condition -
Buildings
Private houses -
Closest water body
Sea -
Sports facilities
Yes -
Store
0.5 km -
Distance to water
1 km
Description
New energy-efficient 5-room detached house for sale in Valkla, only 25 minutes’ drive from Tallinn. It is a cozy but modern home, which is also ideal for a family with children.
PROPERTY AND BUILDING
A 239 m² residential house is located on a beautiful 4261 m² property surrounded by a garden. The residence is located in a quiet cul-de-sac, which makes it the most private and safest location in the quarter. The district consists of private and semi-detached houses, and peace, tranquility and closeness to nature have been preserved here. Access to the building for both cars and pedestrians is from Pärtli road. Access to the building is ensured by means of a connection road within the plot.
Surrounded by birdsong and tall greenery, the property is peaceful, private and sunny.
The land area is flat and grassy. The high greenery on the plot is mainly conifers.
PLANNING
The 1-story living space has a spacious layout and is full of light. The ceiling height of the living room is 2.9 m. The bedrooms are located on one side of the house, and the kitchen and a large living room with views in 3 different directions can be found on the other side.
The heated surface is 200.9 m², plus two courtyard terraces of 43 m² and 30 m².
The house consists of: living room with kitchen (48.2 m²), large bedroom (15.3 m²) with walk-in wardrobe and shower room (6.2 m²), 3 bedrooms, hallway, corridor, toilet, utility room, bathroom (10.7 m²) and a sauna room (2.3 m²) and a spacious garage (54.8 m²).
INTERIOR FINISH
The walls of the living room are painted in neutral and soft tones, which create more space and light in the room. The floors have a durable vinyl-laminate parquet. The floors of the WC and washrooms are covered with ceramic tiles. The ceilings are painted. The sanitary ware is from Grohe.
In the steam room in the bathroom, the walls and stage are covered with thermo-aspen boards, the floor is tiled.
HEATING, VENTILATION AND COOLING
Today, energy consumption and housing-related costs are very important for housing. The energy class of your new home is B.
The heating of the building is solved with an air-water heat pump, thanks to which reasonable utility costs are guaranteed. The heating is under the floor (water floor heating). There is an aircon unit in the living room.
A ventilation unit with a rotary heat exchanger is installed in the building. Efficient heat exchangers installed in the device save most of the heat energy.
PARKING
Parking is arranged on its own lot.
2 parking spaces are designed outside and one parking space in the garage, where in reality two cars can be parked.
STRUCTURES, MATERIALS AND CONSTRUCTION INFORMATION
The building is built on a reinforced concrete strip foundation
Exterior walls: Columbia Block
Facades: Fiber concrete facade panel from JAPEST
Partitions: Columbia Block 100mm and 190mm
Roof: gray tin
External windows: wooden profile windows with triple glazing
Insulated wooden front doors
Garage door: Saku Metall, equipped with automatic opening and closing
Electricity: 3x16A
A cobblestone parquet will be installed in front of the house.
The owner carries out all the necessary approvals and prepares the use permit.
SURROUNDINGS
Valkla is logistically an excellent location. The natural property, located away from the hustle and bustle of the city, gives you the opportunity to enjoy the sunshine and listen to birdsong in peace, while being only a short drive away from the city life of Tallinn. Valkla has been a valued residential area for many years.
The Valkla area offers a unique experience of being close to nature and the sea. Beautiful forests open all around, offering an ideal environment for walking and spending time in nature.
The house is located in a completely new residential area, surrounded by new modern private houses.
Nearby amenities in Valkla village: the nearest shop is only 500 m away, ensuring convenient access to daily needs; Valkla beach is only 1500 m away, offering the opportunity to enjoy sunny days by the sea. Salmistu is 3 km away and Kuusalu is 8 km away, expanding the possibilities for exploring nearby places. Kuusalus has various grocery stores, a cultural center, a pharmacy, a gas station, a high school, a music school and a kindergarten. There is a swimming pool in the same complex as Kuusalu Middle School, and the stadium and sports tracks belonging to the school provide an excellent opportunity for various exercises for both children and adults.
If you are interested, please feel free to contact us to arrange a convenient time to see your new home.
