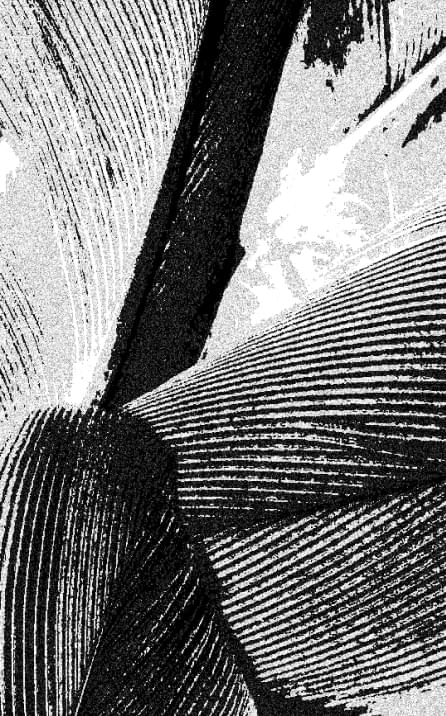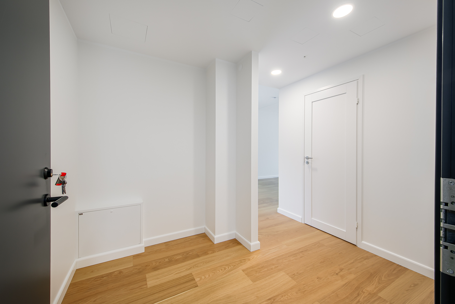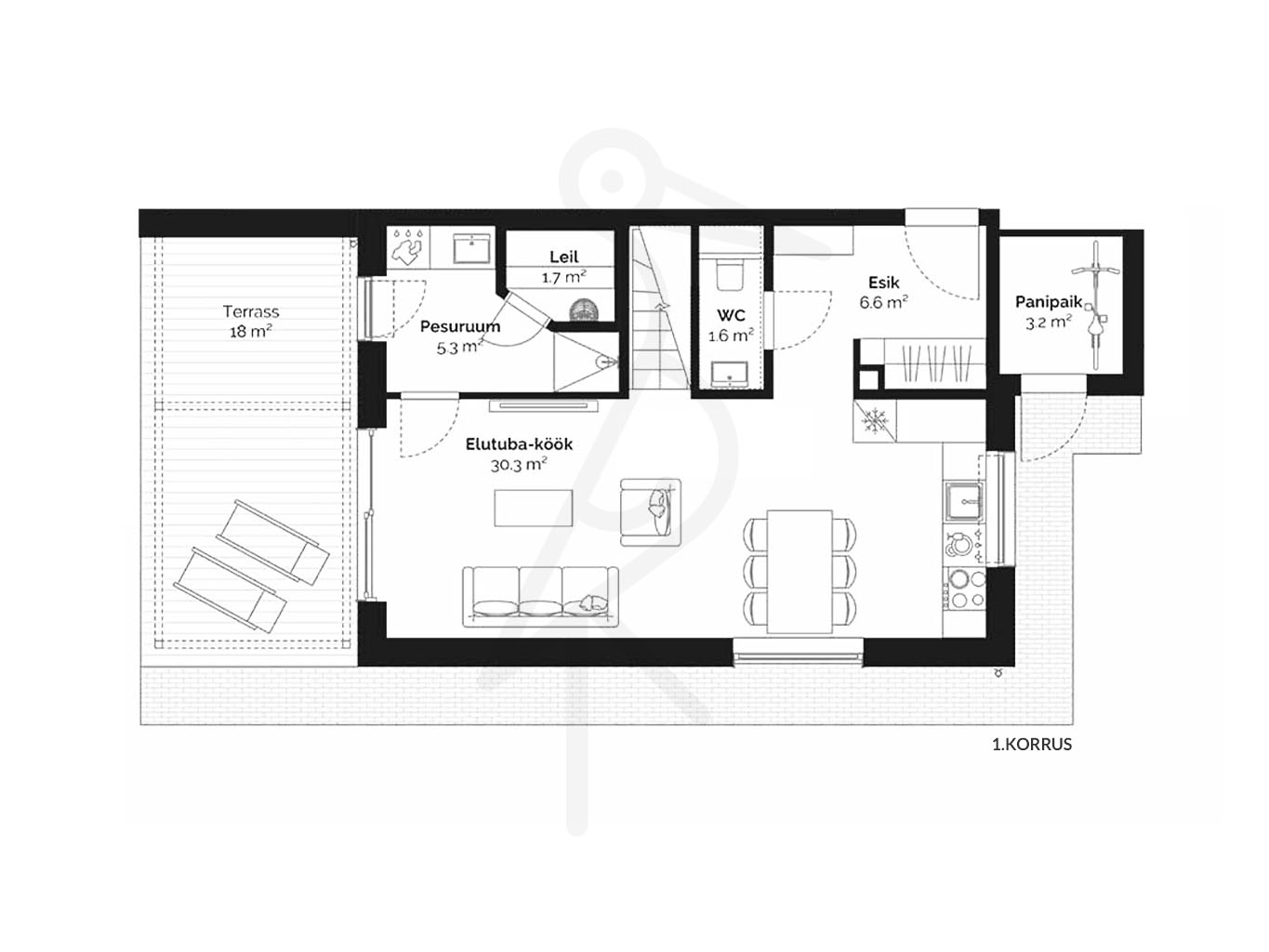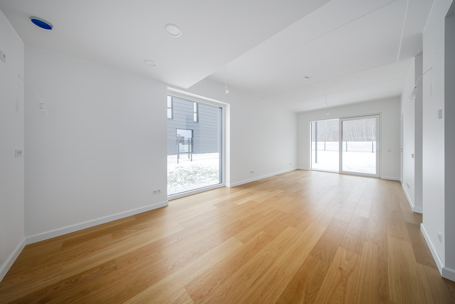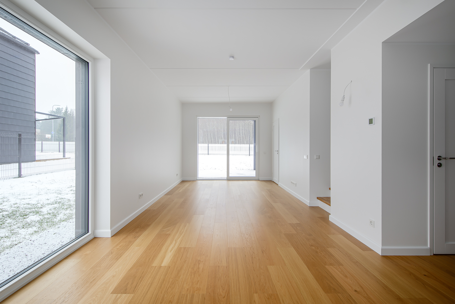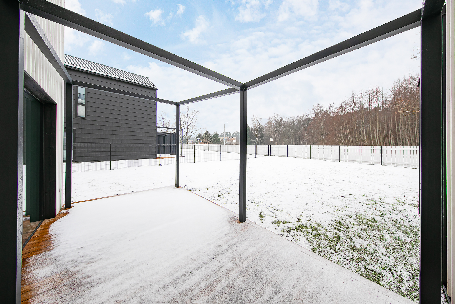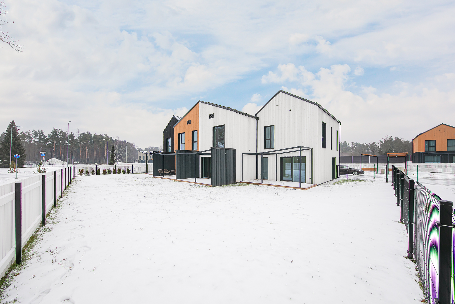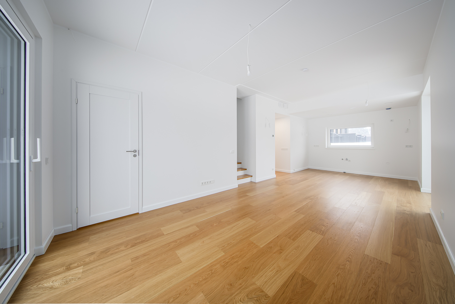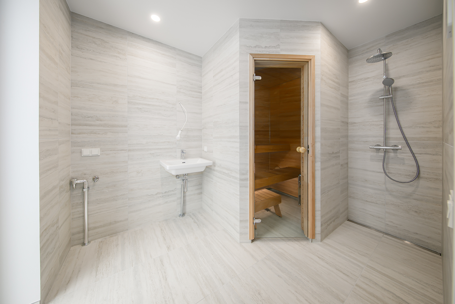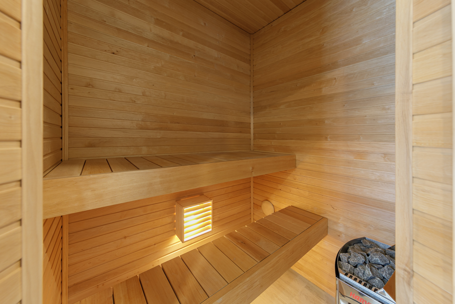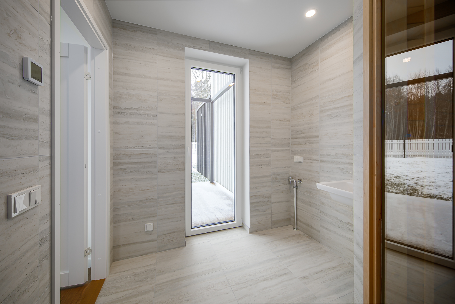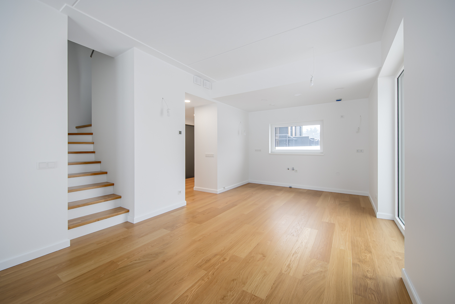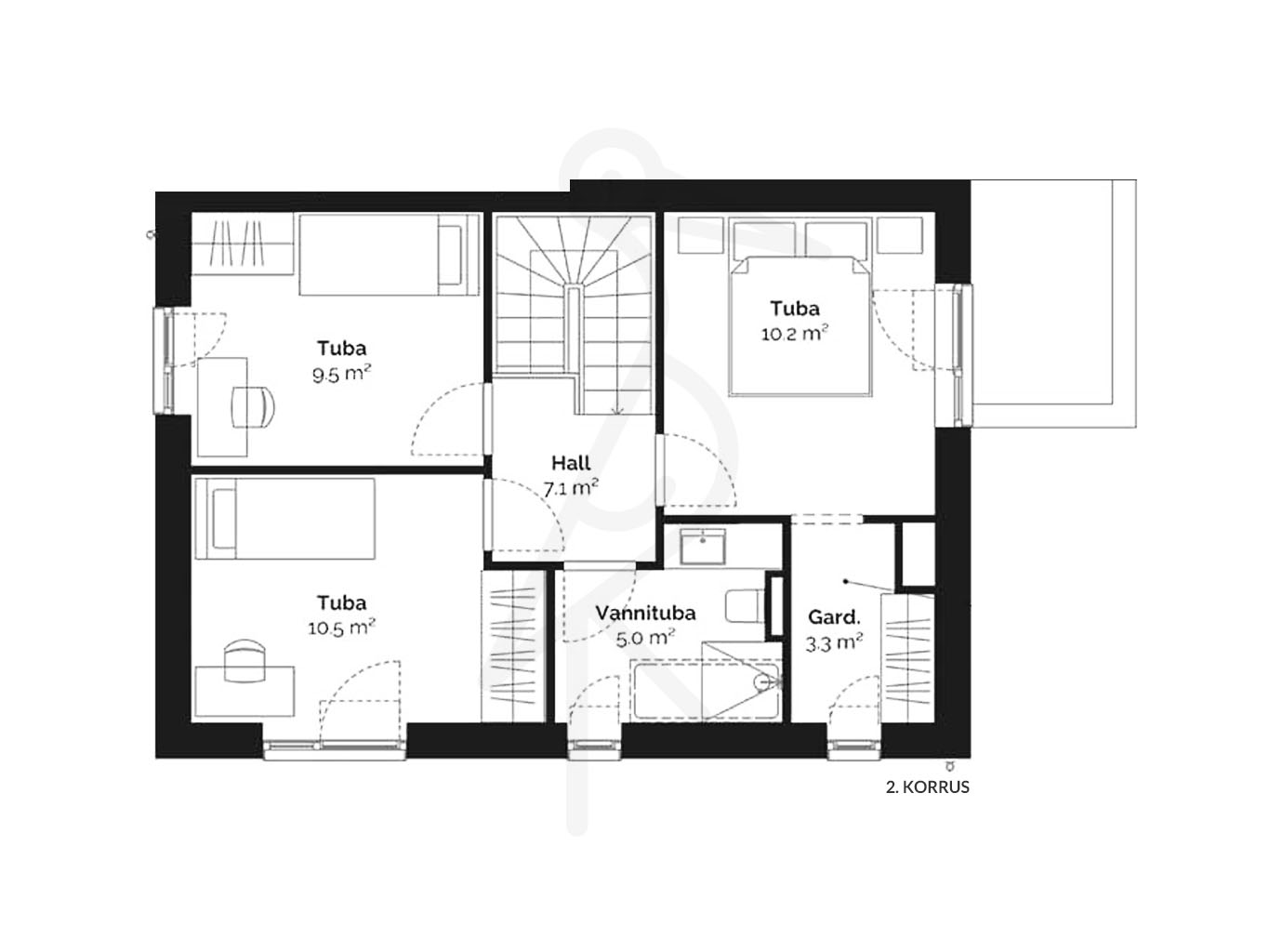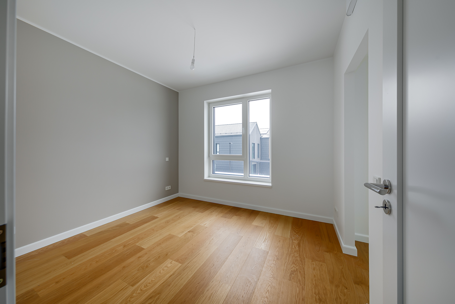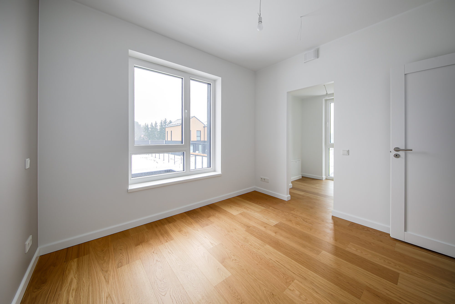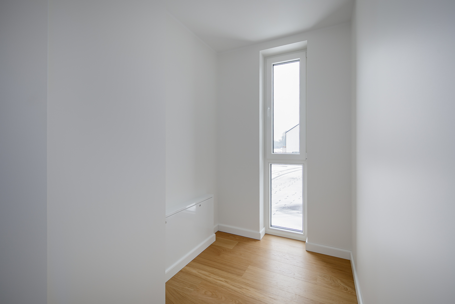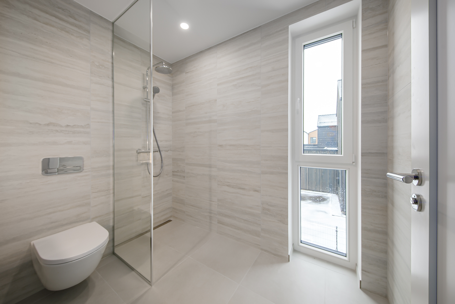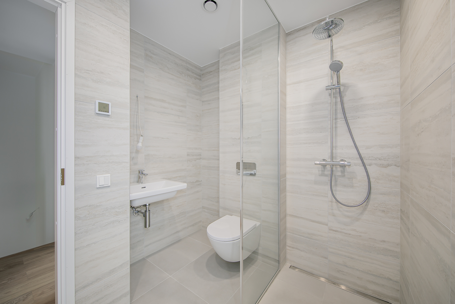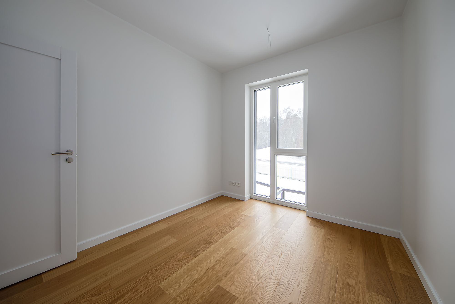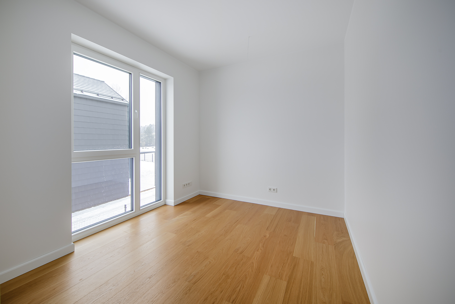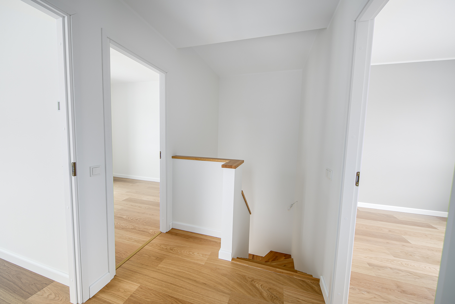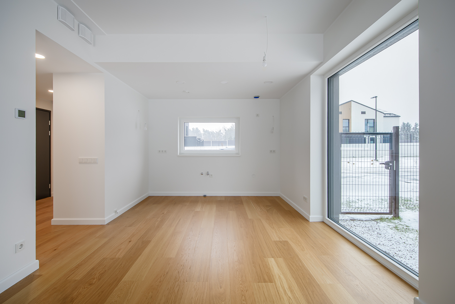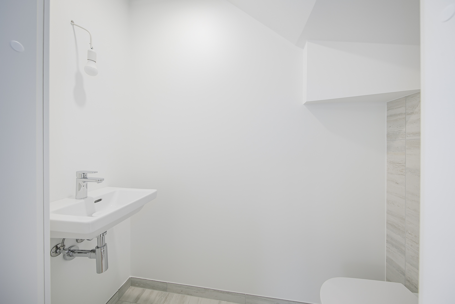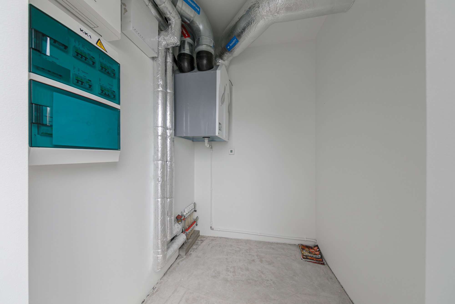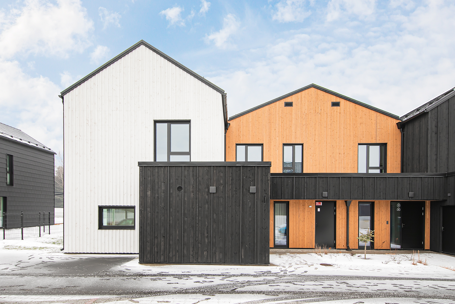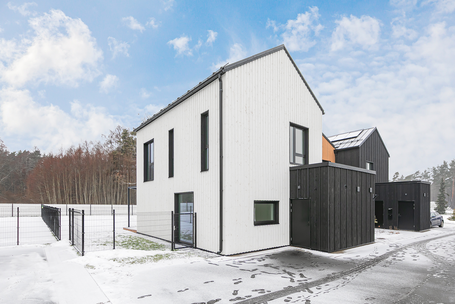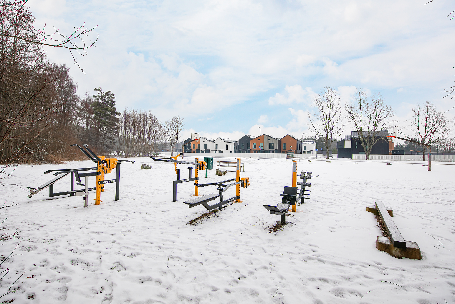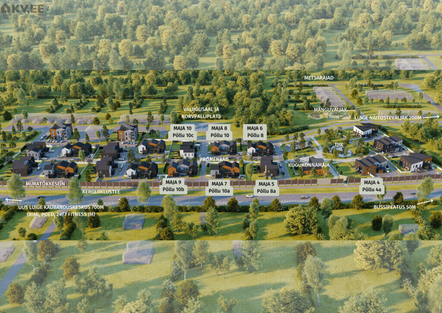Põllu tn 8, Luige, Kiili vald, Harjumaa
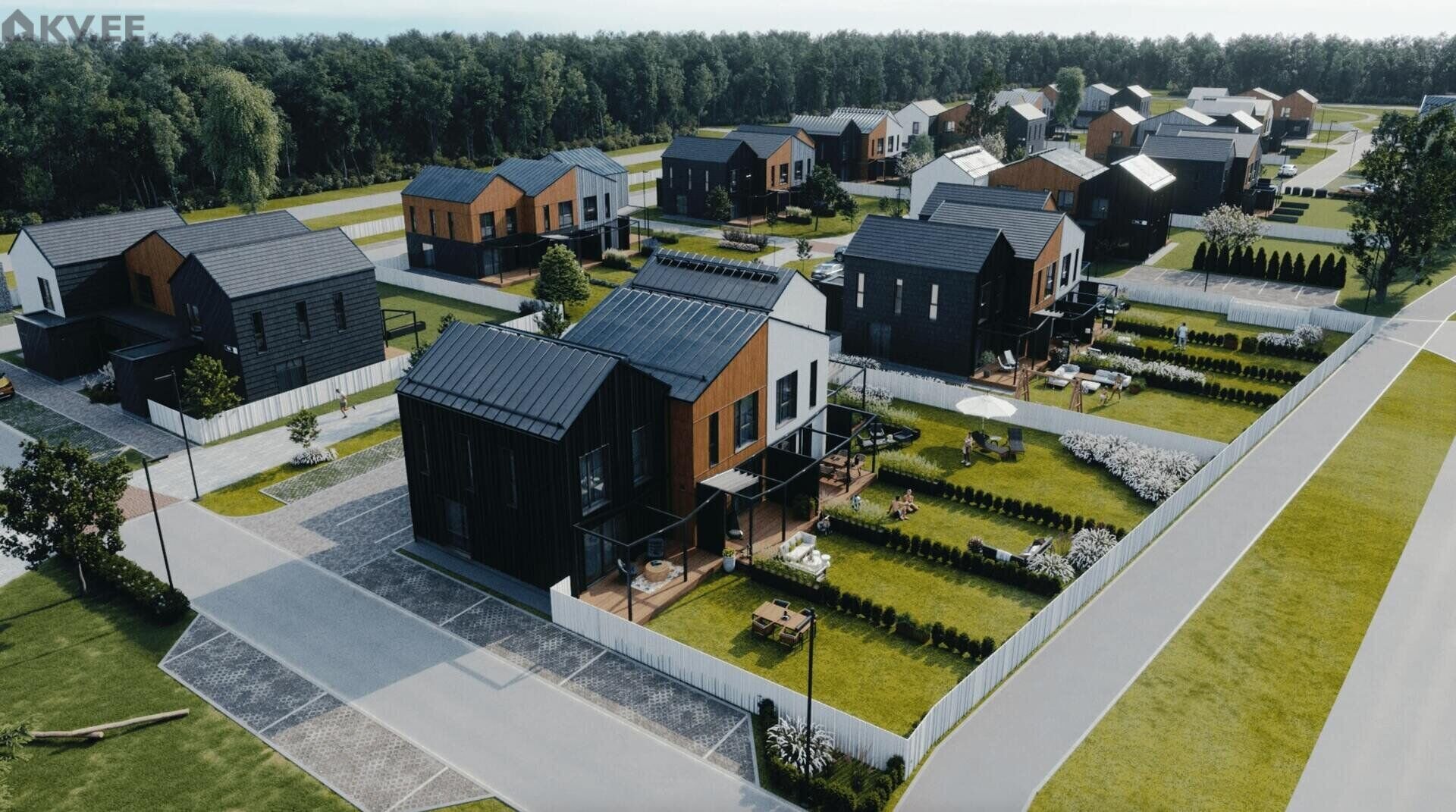
Information
General information
-
Price
339 000 € -
Status
Ready -
Total area
94.3 m2 -
Plot size
197 m2 -
Year of construction
2024 -
Rooms
4 -
Bedrooms
3 -
Floors
2 -
Parking spaces
2 -
Parking
Free -
Parking space
In front of the building -
Ownership form
Condominium -
Energy label
A -
Sewerage
Central -
Building material
Stone-built house -
Roof
Stone roof
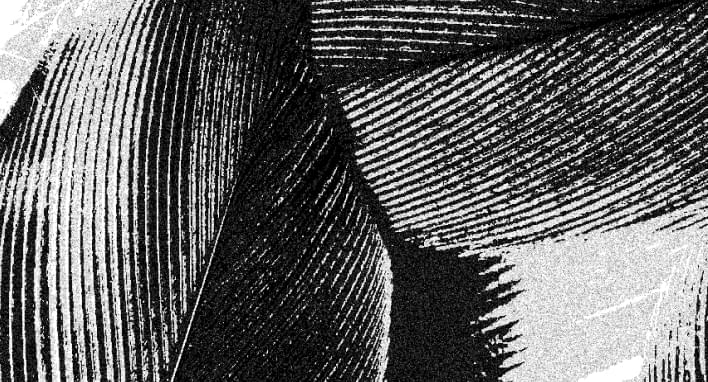
Additional information
-
Heating
- geothermal heating
- water source floor heating
-
Furniture
- luminaires
-
Security
- staircase locked
- surveillance
- neighbourhood watch area
- door phone intercom
- safety door
- smoke detectors
-
Bathroom
- sauna
- WC and bathroom separately
- shower
- Number of toilets: 1
- Number of bathrooms: 2
-
Kitchen
- open kitchen

Neighborhood
-
Location
In the suburbs -
Roads
In good condition -
Buildings
Private houses -
Health trails
Yes -
Sports facilities
Yes -
Street lighting
Yes
Description
A great opportunity to buy an A-energy-rated two-story townhouse with its own garden and terrace in a new area on the outskirts of Tallinn.
The 4-room row house with a total area of 94.3 m² includes a 197 m² courtyard!
Luige Kodud is located on the Viljandi highway, just a 15-minute drive from the center of Tallinn. Only a 7-minute drive to Lake Selver.
The row house comes with a 3-year construction warranty.
LUIGE KODU
The developer of the new residential area is Everaus Kinnisvara, a long-standing real estate developer.
A total of 88 energy-efficient homes with geothermal heating will be built during the development: eighteen townhouses with 72 apartments and two apartment buildings with 16 apartments.
There is a car-free area between the houses, where you can walk and cycle side by side, and there is also enough space for birds to nest, a bohemian pond area and a multifunctional community center.
The architectural concept of Luige Kodu comes from the highly regarded Apex Architecture Office with long-standing experience.
BUILDING
The exterior walls of the building are insulated and covered with wooden planks and/or facade boards – according to the architectural solution.
The building is built on a reinforced concrete strip foundation, the exterior and load-bearing walls are made of concrete blocks. The walls between the apartments are made of 240mm wide solid concrete hollow blocks, which ensure reliable soundproofing between the two apartments. The ceilings are built of hollow panels with impact sound insulation and concrete slabs. There are horizontal ceilings under the insulated gable roofs, and the roofs are covered with solar panels.
Each apartment has an individual watering tap outside, which can be used to conveniently rinse the dog or water the strawberries.
PLANNING AND INTERIOR FINISH
On the first floor of the house there is a hallway, guest toilet, bathroom with sauna and a spacious kitchen-living room with access to an 18 m² terrace. On the second floor there are two bedrooms, a master bedroom with a walk-in wardrobe and a bathroom.
The row house is planned with comfortable and cozy living in mind.
The calm color scheme used throughout the interior creates a modern, yet warm and homely overall look to the apartment.
Luxurious modern solutions meet timeless design in the interior. The spacious rooms are enlivened by well-thought-out small details, complemented by neutral tones and high-quality materials. The end result is stylish and cozy.
The floors have natural single-strip oak parquet. The bathrooms have high-quality Italian tiles and Villeroy & Boch ceramics and Hansgrohe equipment.
The windows and terrace doors are high-quality with wood-aluminum frames and triple glazing.
The interior doors of the apartment are solid wood doors with wooden frames, and the exterior doors are painted soundproof doors.
PARKING AND STORAGE
The townhouse includes 1 storage room and 2 parking spaces. Each house will be equipped with an electric car charging station.
HEATING AND VENTILATION
The houses have geothermal heating with a common house-based boiler room. The monthly energy and therefore financial costs of geothermal heating are significantly lower than those of alternative heating types.
All rooms have adjustable, comfortable water floor heating.
Each apartment has an individual ventilation unit with moisture recovery. Ventilation units with moisture recovery are more energy efficient than traditional ventilation systems.
Each apartment also has a remotely readable water meter and centralized sewage system.
SURROUNDINGS
Luige is a beloved area just outside Tallinn, on the Viljandi highway. Many families have lived here for decades, enjoying the peaceful environment and safe settlement.
The area is undergoing rapid development. In addition to Luige Homes, Luige Center has been built a short walk away with Rimi, a 24/7 fitness center, a pharmacy, restaurants, etc. The center will soon be expanded with a new sports building and paddle courts.
Today, you can quickly get out of the city via the Tallinn Ring Road, which is a short distance from the new homes. Just a few years later, Luige will have a direct connection to Ülemiste thanks to the Tallinn Small Ring Road and, in the future, the Rail Baltic train station.
Just a stone’s throw from the Luige quarter are beautiful forest trails where you can fill your lungs with fresh air. There is space here to walk, cycle or swing,
If you are interested, please contact us to find a suitable time to view the apartment.
