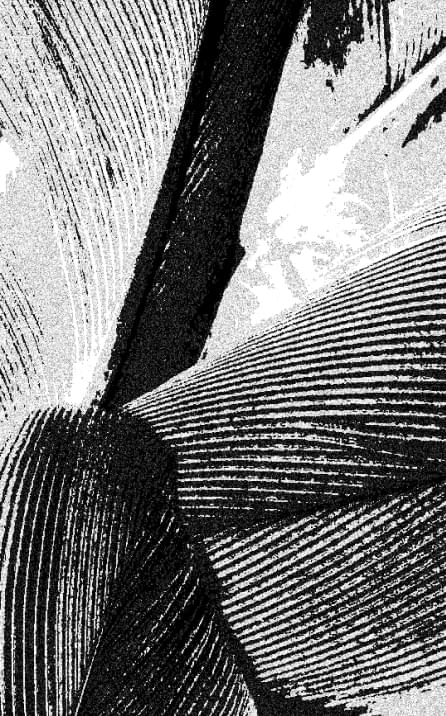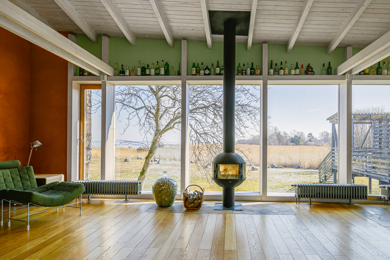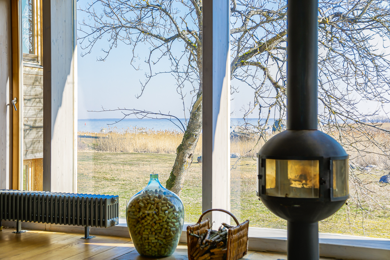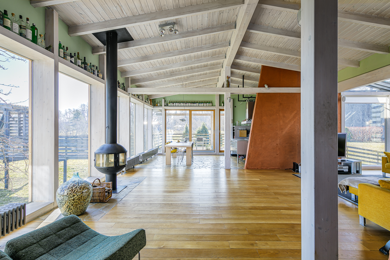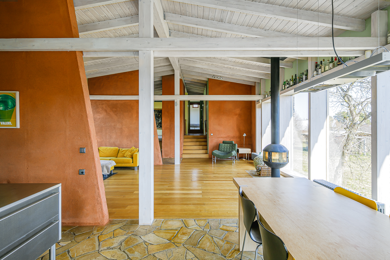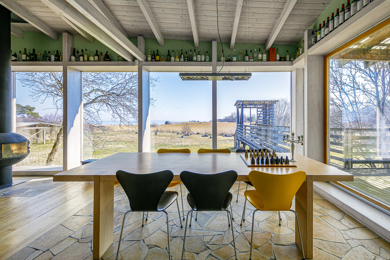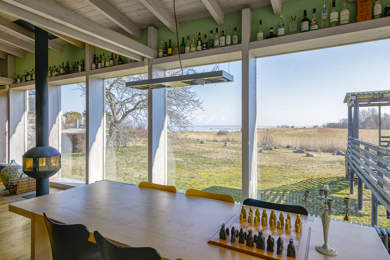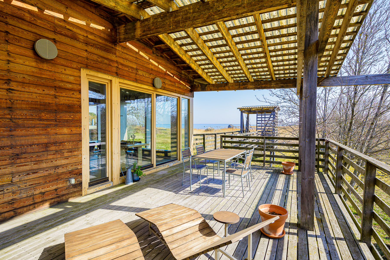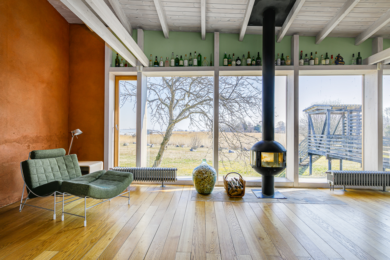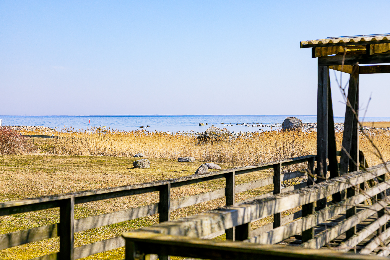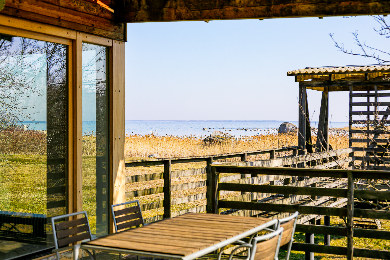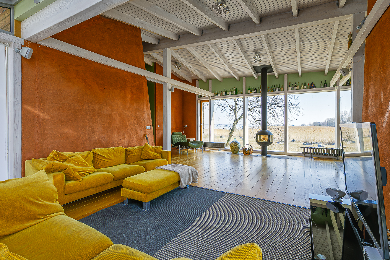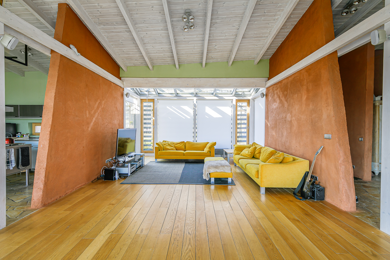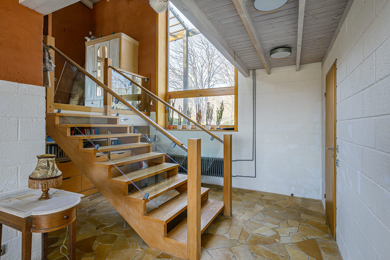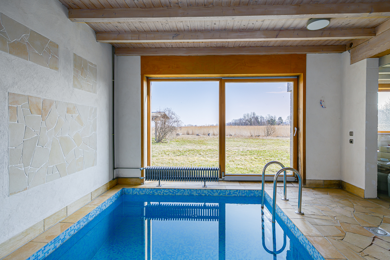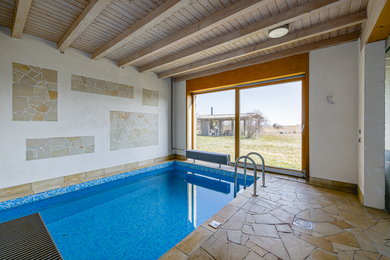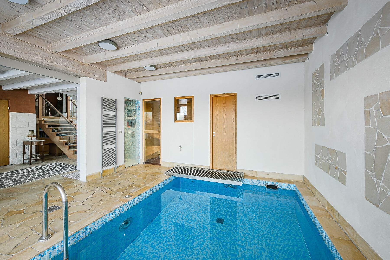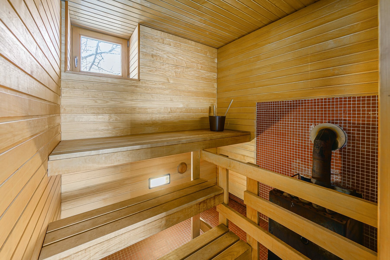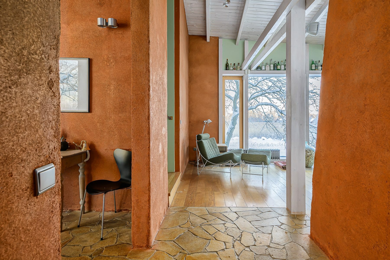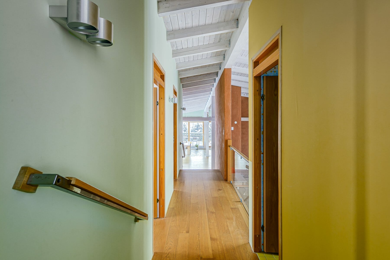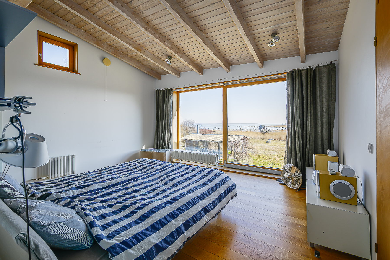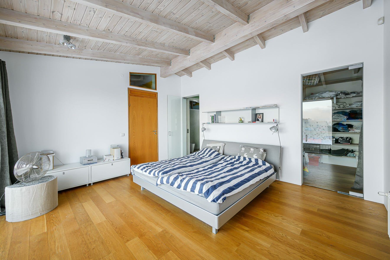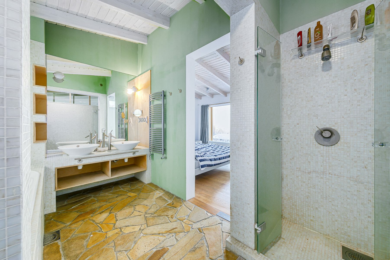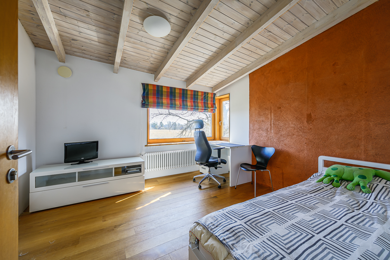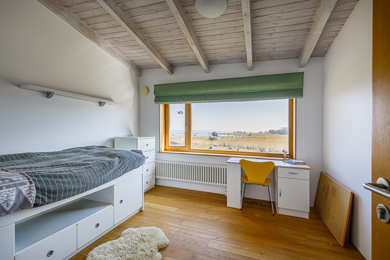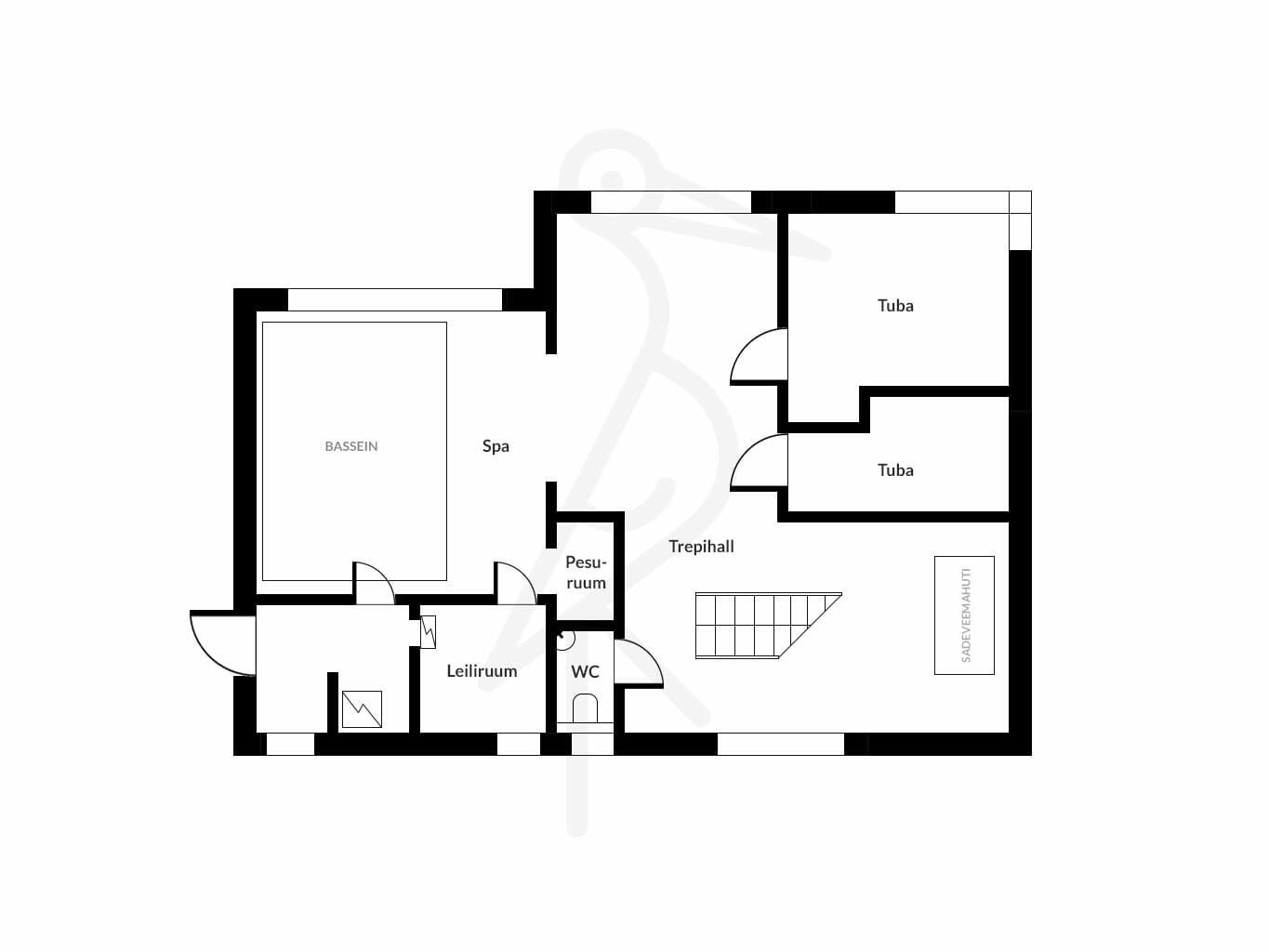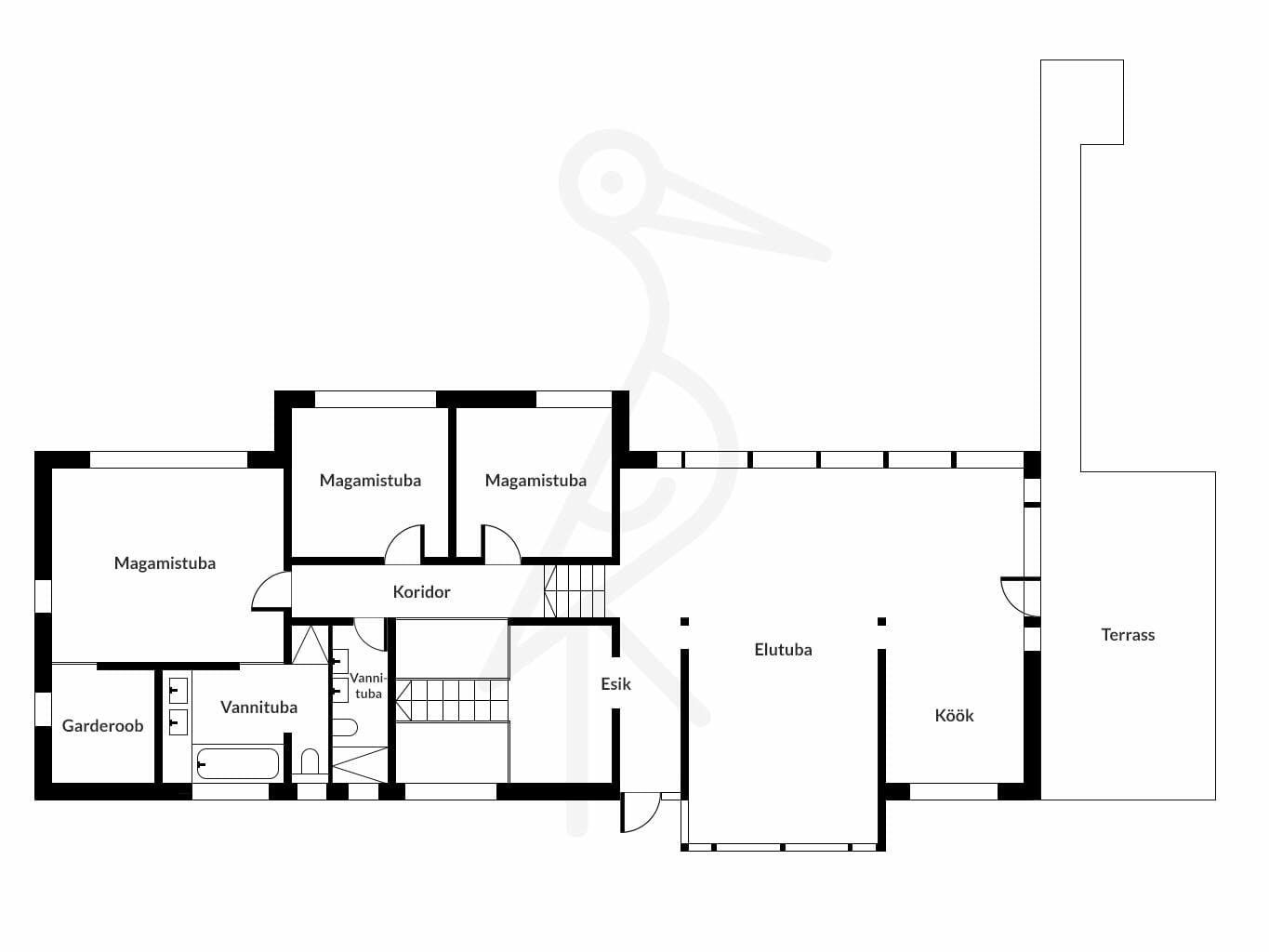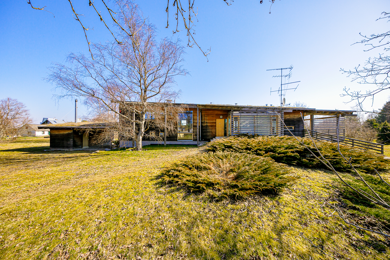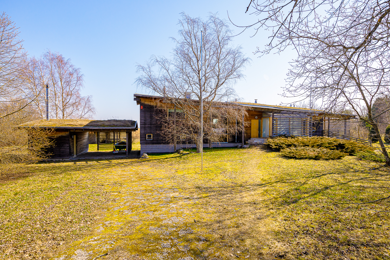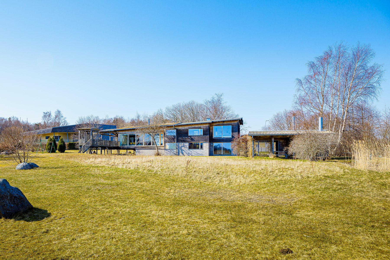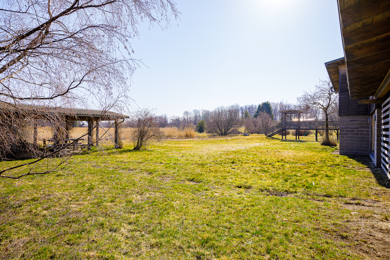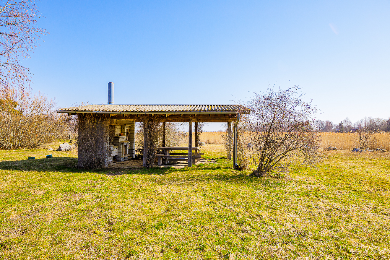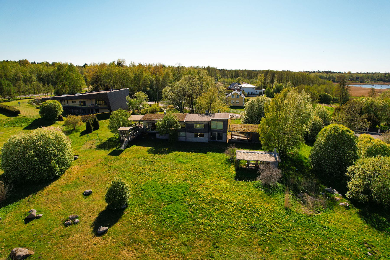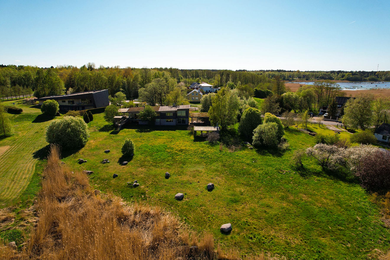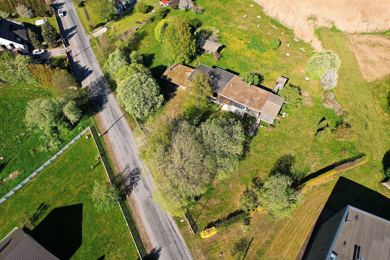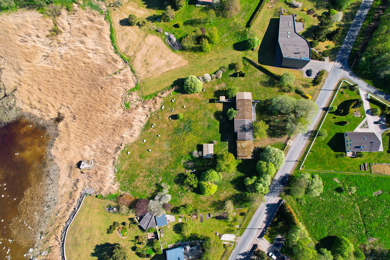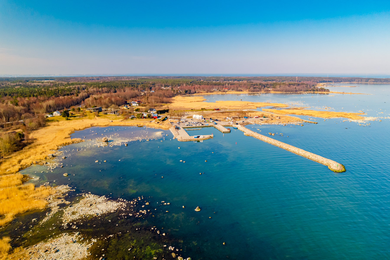Mitteavalik pakkumine
Sadama tee 6, Leppneeme küla, Viimsi vald, Harjumaa
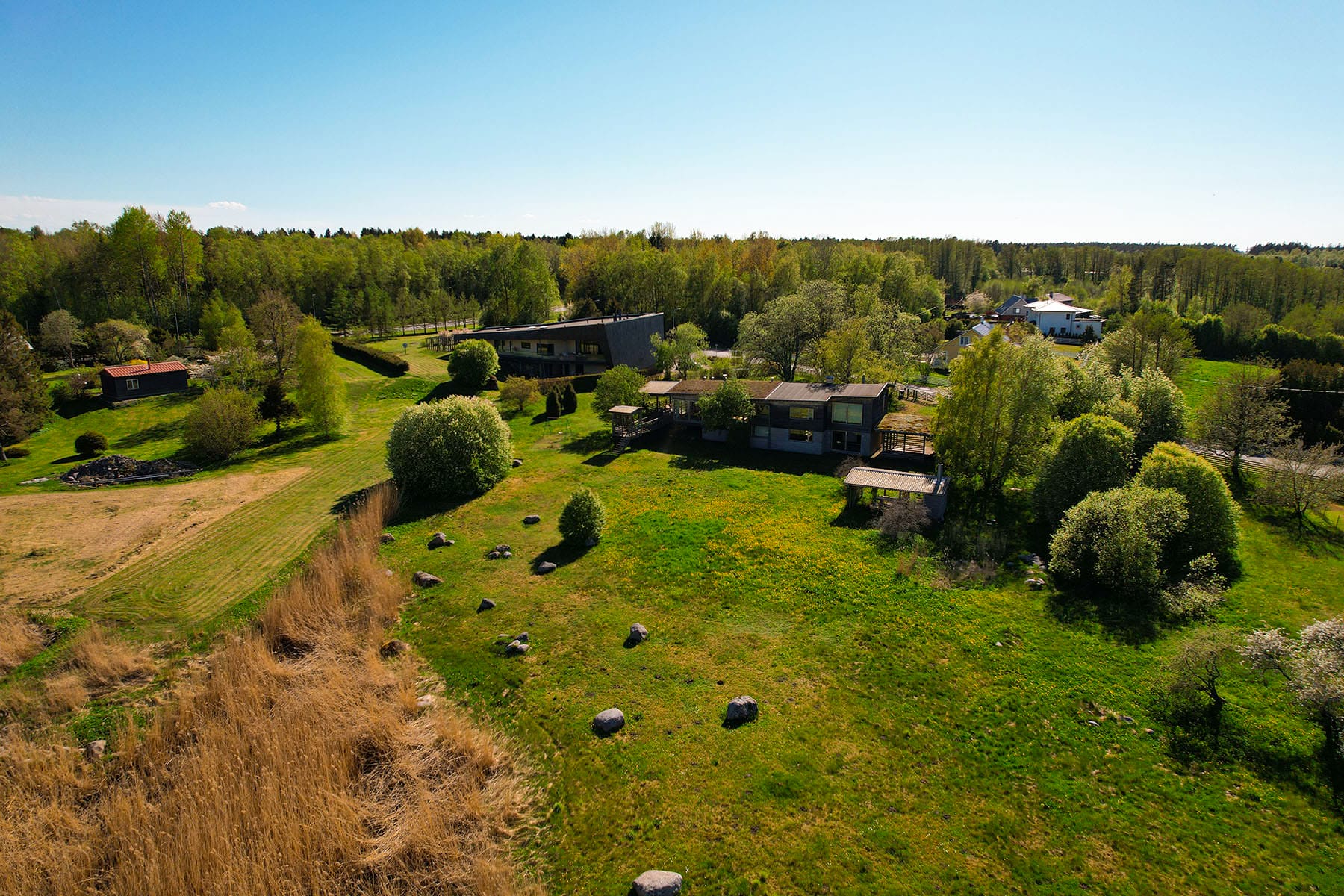
Information
General information
-
Price
625 000 € -
Status
Ready -
Total area
237 m2 -
Plot size
8030 m2 -
Year of construction
2001 -
Rooms
5 -
Bedrooms
3 -
Floors
2 -
Parking
Free -
Energy label
Puudub -
Sewerage
Local -
Building material
Wooden building -
Roof
Rolled roof
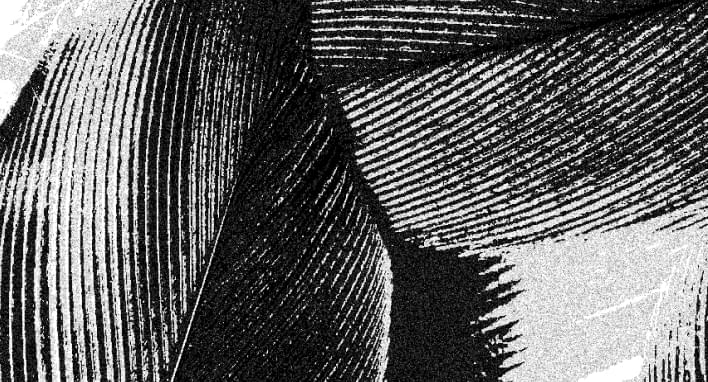
Additional information
-
Heating
- combined heating
- fireplace heating
- granule heating
-
Furniture
- furniture option
- luminaires
-
Security
- neighbourhood watch area
- safety door
-
Bathroom
- bathtub
- swimming pool
- sauna
- shower
- WC
- Number of toilets: 1
- Number of bathrooms: 2
-
Kitchen
- dishwasher
- refrigerator
- kitchen furniture
- open kitchen
- stove
-
Communications
- internet / Wi-Fi
- satellite TV
- storage room
- landscaping
- terrace
- ventilation

Neighborhood
-
Location
In the settlements -
Roads
In good condition -
Buildings
Private houses -
Closest water body
Sea -
Health trails
Yes -
Seaview
Yes -
Sports facilities
Yes -
Street lighting
Yes
-
Public transport
0.18 km -
Store
5.1 km -
Distance to water
0.05 km -
College
15.4 km -
High school
4.9 km -
Kindergarten
0.45 km
Description
Excellent opportunity to buy a very private seafront house!
The property with the building is for sale with the adjoining property (secured by mortgages) in co-ownership, a total of 8030 square meters!
The property for sale currently consists of three units: real estate (reg. part no. 498702), building right (reg. part no. 2806702), part of the co-owned neighbouring real estate (reg. part no. 400902). In the sale transaction, these three units will be merged into one property.
PROPERTY AND BUILDING
On a fabulous 5,969 m² seaside property, the 227 m² house offers the opportunity to enjoy amazing sunsets and sunny days from the warmth of your own home or from the terrace of the house. The house comes with a very well thought out and designed compact courtyard. In addition to the terrace, the house also includes a covered outside kitchen, a covered parking space (for a car or boat) connected to the house, a boiler room and a storage room/cabinet for firewood and garden equipment. The property has mainly deciduous trees (fruit trees and rowan trees).
Built in 2001, the house was designed by architect Vahur Sova, whose work is characterised by a versatile use of materials, an exciting volume distribution and a functional layout. The building has a ribbon foundation made of ceramic blocks supported on a reinforced plinth. The exterior and interior walls are ceramic block, the load-bearing walls are timber-framed. The façade is made of strong and dense Siberian larch. Roof cladding in rolls and grass. Insulated modular windows. Rannila rainwater system.
The building is properly documented and the building permit is in place.
The street is asphalted and therefore good access directly to the property is guaranteed. As it is a cul-de-sac street, the traffic density is minimal and there are practically no foreign cars. Thanks to the friendly neighbours, the area has a perfectly functioning neighbourhood watch system.
FLOOR PLANNING AND INTERIOR DESIGN
The building is planned on two floors and simultaneously on three levels. On the 1st floor there is a staircase, an office, a room, a bathroom, a sauna, an utility room, a separate toilet, a storage room and a swimming pool room with a sea view and floor-to-ceiling windows. On the 1st and 2nd floor there is a an entrance hall, a living room, a kitchen, a corridor, a walk-in wardrobe, 2 bathrooms and 3 bedrooms with a sea view.
The house has been built with care and dedication. The interior is characterized by clean lines, high ceilings, natural materials, wood details and a bright and modern finish. Only high quality and eco-friendly solutions have been used – clay plaster combined with paint on the walls, natural stone on the floors and natural wood parquet flooring. Ceramic tiles have been used in damp areas.
FURNISHING
The spacious layout of the kitchen and living room is also ideal for more social gatherings. The functional kitchen furniture is integrated with high quality and timeless kitchen appliances: dishwasher, ceramic hob, oven, extractor hood and fridge with freezer.
HEATING, VENTILATION AND DRAINAGE
Today, energy consumption and the costs associated with housing are very important in housing. A home on Sadama tee 6 supports energy efficiency. The house is heated by a wood-burning boiler (pellet) and the living room has a fireplace. Solar panels have been installed on the roof. Heating is provided by stylish ribbed radiators and convectors. Underfloor heating in damp rooms. Natural ventilation.
Two-rate metering system, 3x25A mains electricity. The building has a fire resistance rating of TP-3.
Sewerage system with septic tank – treatment plant + wet basin. Separate water system for collected rainwater (e.g. toilets, laundry, irrigation taps), separate rainwater tank.
PARKING
Parking for 1 car in the shaded area. In addition, there is free parking for guests in the driveway and in front of the building.
ENVIRONMENT
The house at Sadama tee 6 offers a home from home for those who value peace, quiet and security.
Viimsi municipality is appreciated as a charming private seaside area, the whole peninsula is covered with easy paths, forest and walking trails. The location is ideal for a family with children, with the sea on the boundary of the property and only 50 metres away. Leppneeme harbour and the sandy beach are also nearby.
The connection to Tallinn city centre and Viimsi is very good. The Viimsi centre is 10 minutes away, where all the necessary infrastructure is developed: grocery stores, sports centres, SPA – water centre, office building, restaurants, kindergartens and schools.
If you are interested, please contact us to arrange a suitable time to visit your new home.
