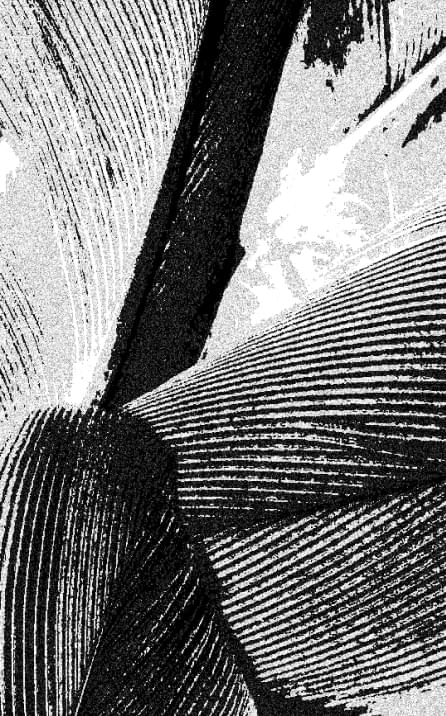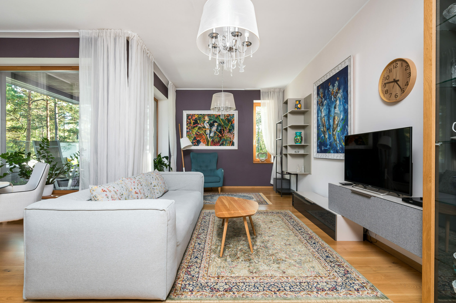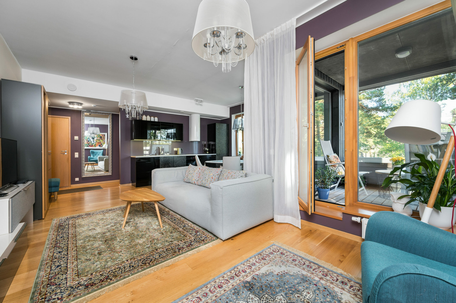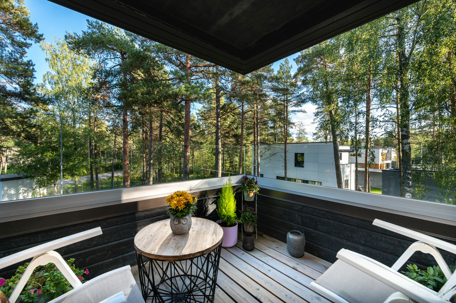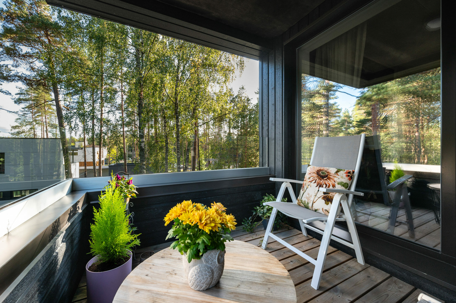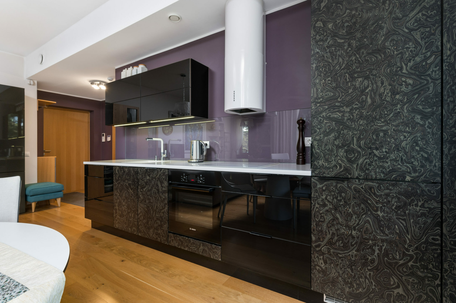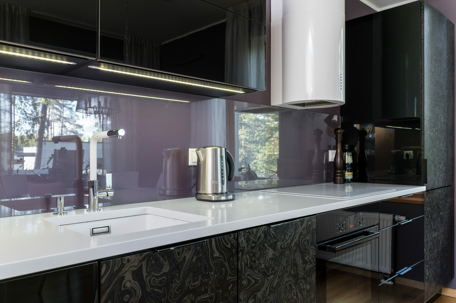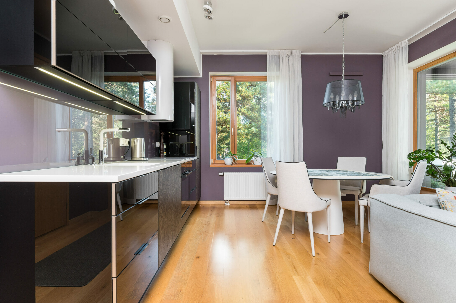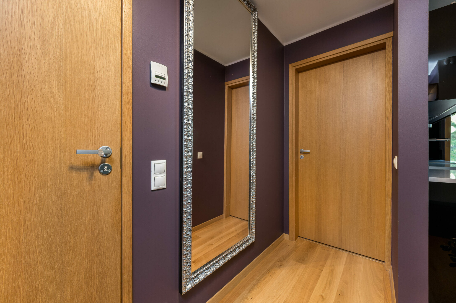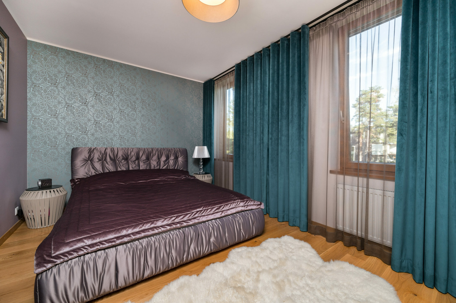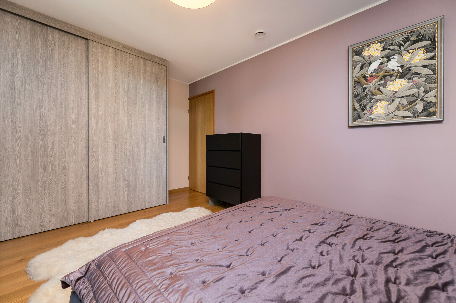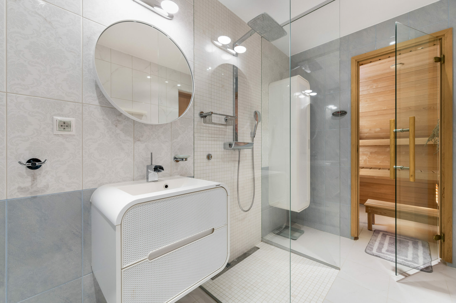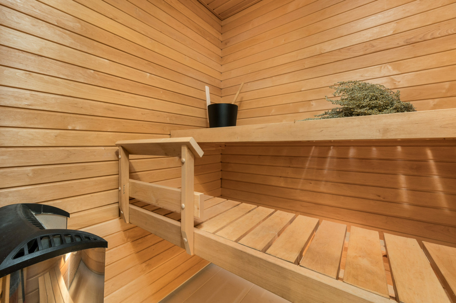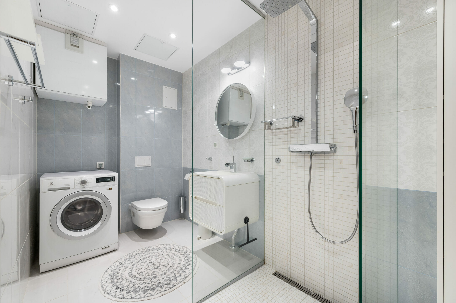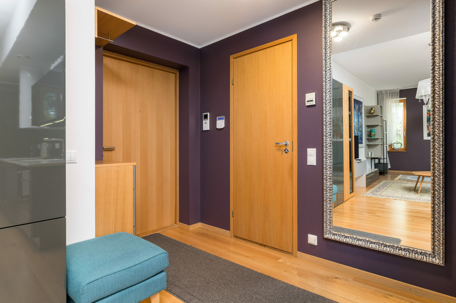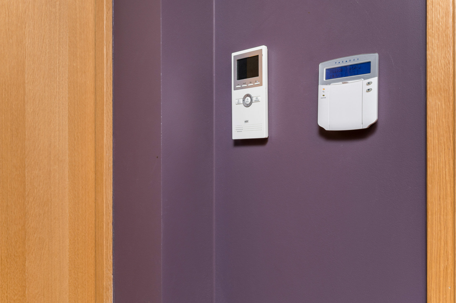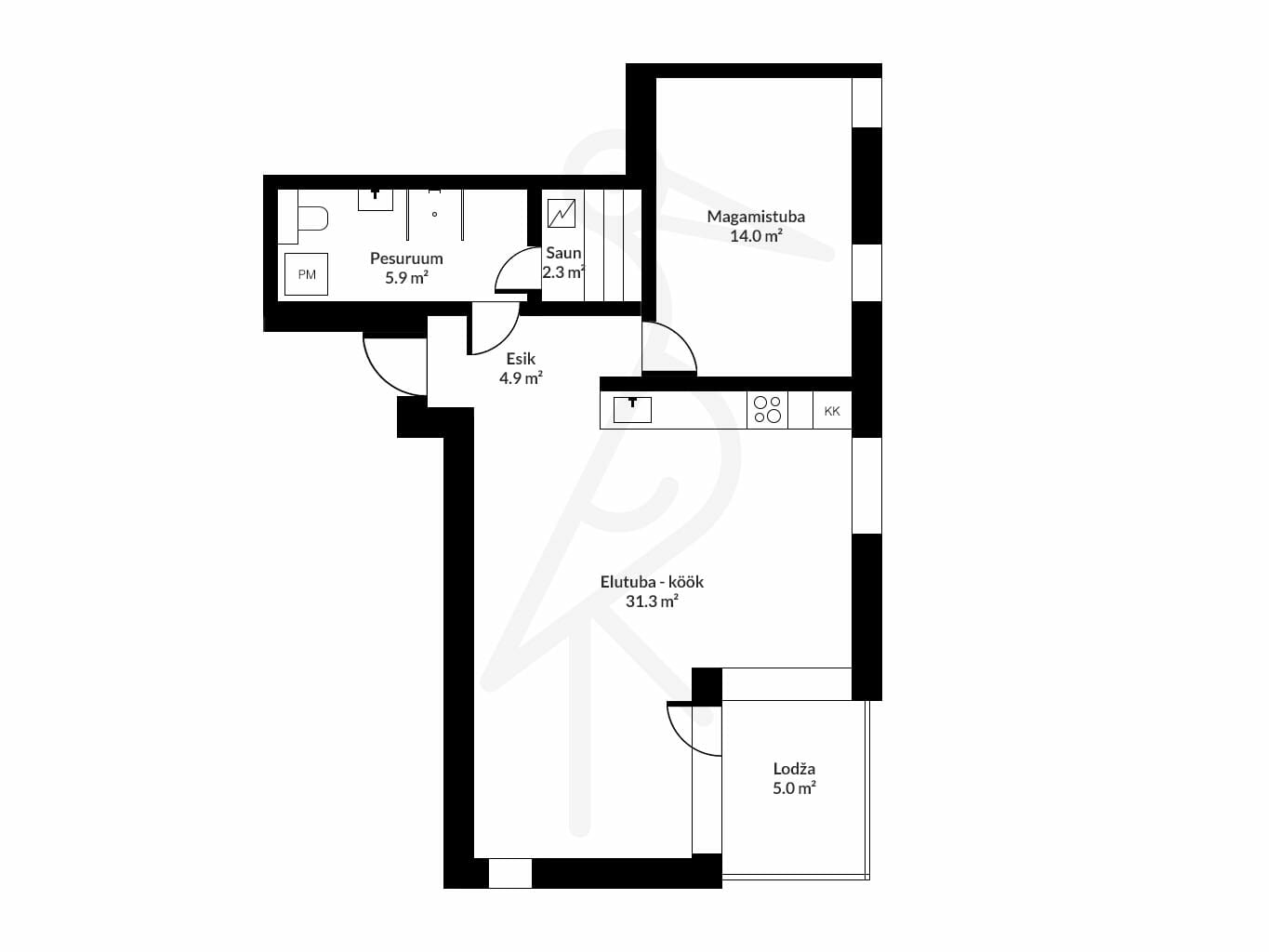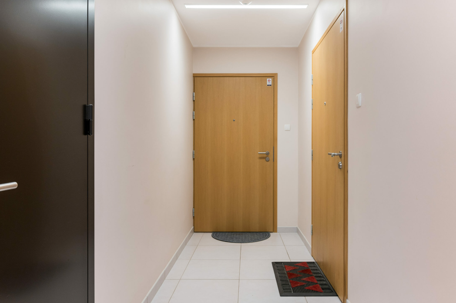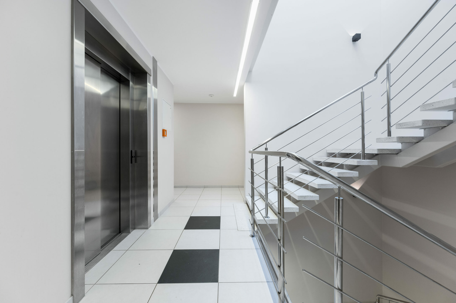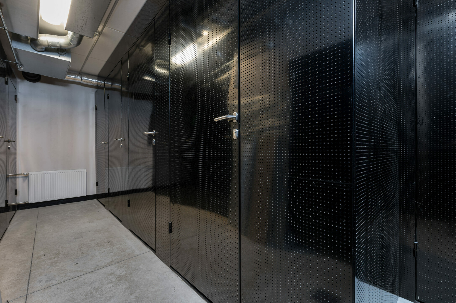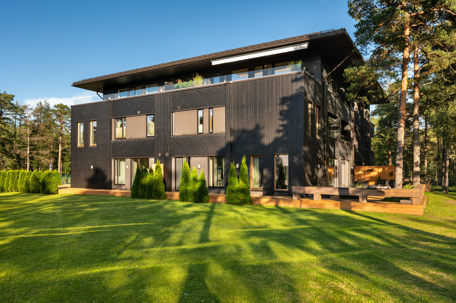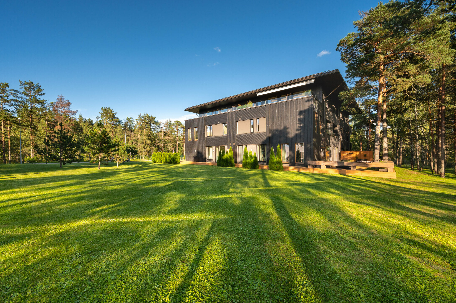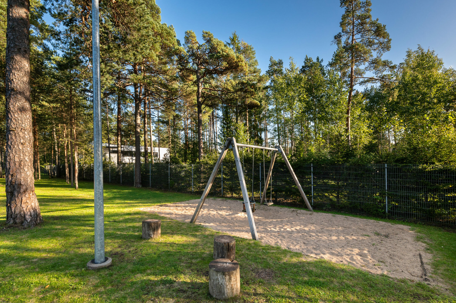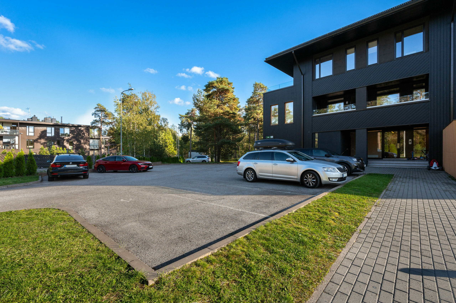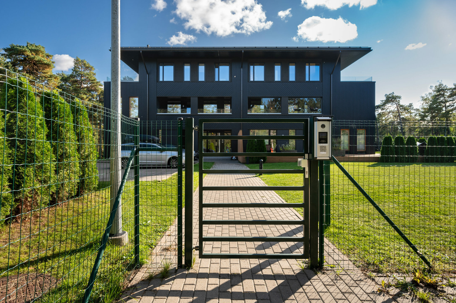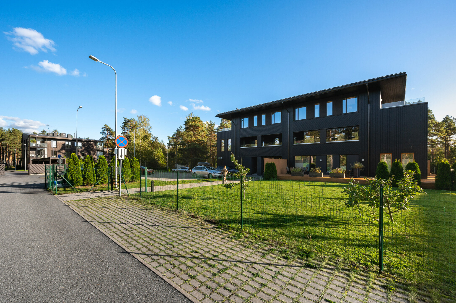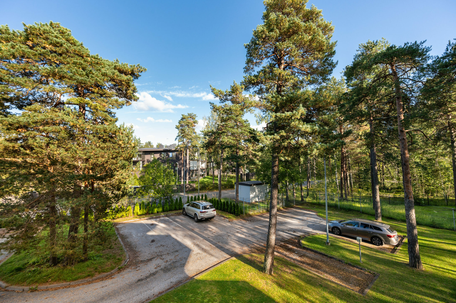Särje 28/2, Tallinn, Harjumaa
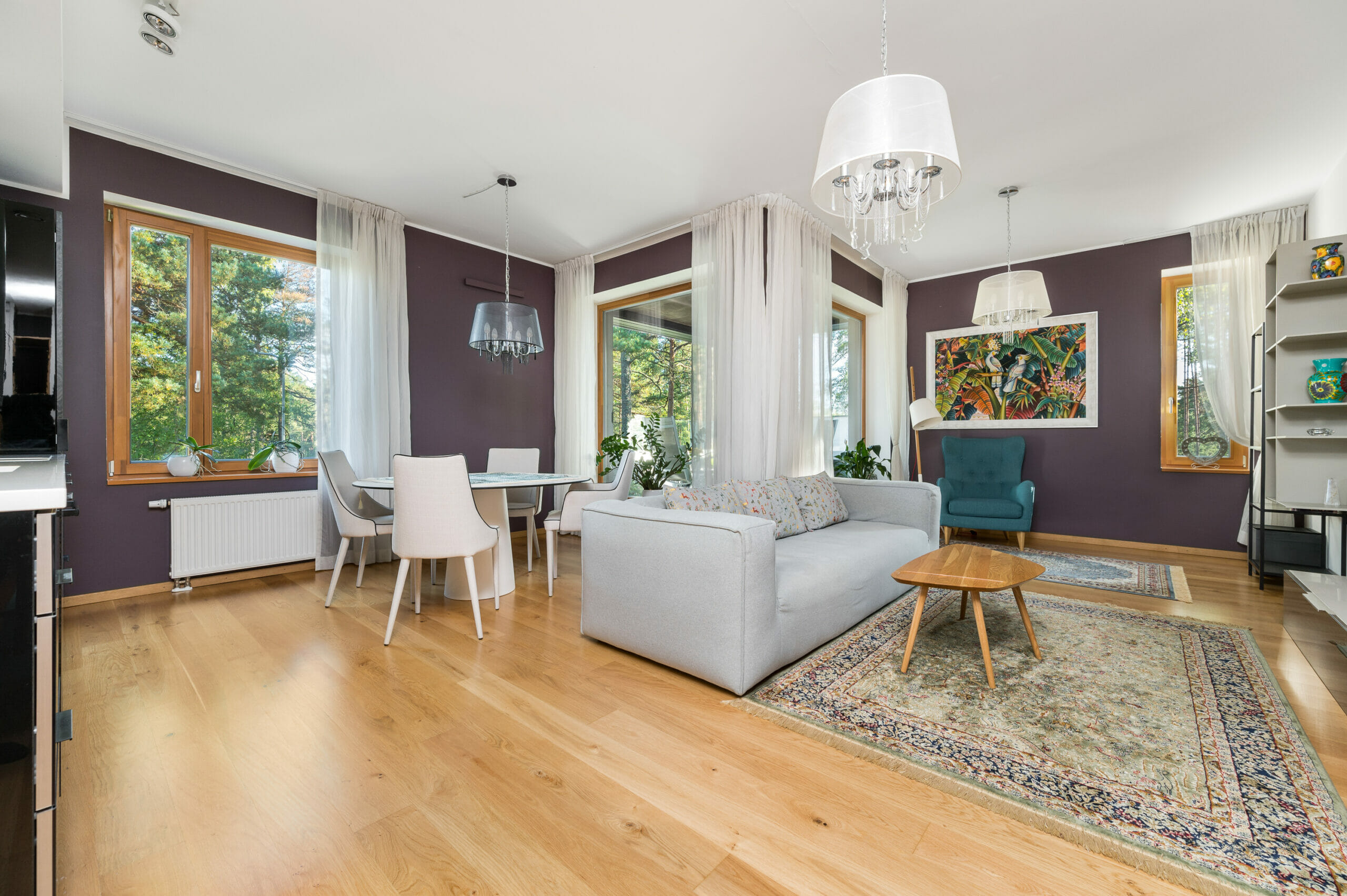
Information
General information
-
Price
280 000 € -
Status
Ready -
Total area
58,4 m2 -
Year of construction
2014 -
Rooms
2 -
Bedrooms
1 -
Floors
3 -
Floor
2 -
Balcony area
4,3 m2 -
Parking spaces
1 -
Parking space
In the yard -
Ownership form
Condominium -
Energy label
C
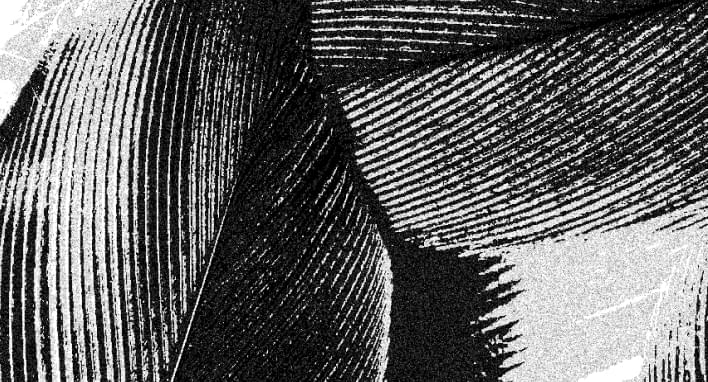
Additional information
-
Heating
- gas heating
-
Furniture
- furniture option
-
Security
- alarm
- staircase locked
- surveillance
- door phone intercom
-
Bathroom
- sauna
- shower
- washing machine
- WC
- Number of bathrooms: 1
-
Kitchen
- dishwasher
- refrigerator
- kitchen furniture
- open kitchen
- stove
-
Communications
- internet / Wi-Fi
- storage room
- ventilation

Neighborhood
-
Location
In the suburbs -
Roads
In good condition -
Buildings
Private houses/apartment buildings -
Health trails
Yes -
Sports facilities
Yes -
Street lighting
Yes
Description
A bright and private two-room apartment is now available for sale in the beautiful and green district of Nõmme, right next to the popular health and recreation trail.
The location on a quiet cul-de-sac ensures a peaceful, safe, and nature-filled living environment.
BUILDING
Located at Särje 28, the property was completed in 2014 and consists of two three-storey apartment buildings with a total of 21 apartments.
The architectural design was created by Tiivi Torim, and the development was carried out by Astlanda Ehitus.
The buildings, finished in natural earthy tones, blend harmoniously into the surrounding landscape while offering all the comforts of modern living.
Due to the shape of the plot, the houses feature hipped roofs. The façades combine plaster, wood, and glass. Exterior walls are insulated with 200 mm of plastered mineral wool, partially covered with wind barrier boards and vertical or diagonal wooden cladding. The roofs are constructed from wood with a metal covering.
Main entrances have double-glazed aluminum doors, while storage units feature perforated steel doors. Stairwell ceilings are reinforced concrete, and corridors are finished with suspended plasterboard ceilings.
A playground for younger residents is located on the southern side of the building.
LAYOUT AND INTERIOR FINISHES
The 58.4 m² apartment is located on the second floor and includes a living room with an open kitchen, a bedroom, a bathroom, a sauna, and a 4.3 m² balcony.
The interior combines Scandinavian minimalism with luxurious details – clean lines, natural materials, and neutral tones create a calm atmosphere, enhanced by carefully selected violet accents.
The apartment features triple-glazed wooden windows, a veneered sound- and fire-resistant front door, and oak-veneered interior doors (manufacturer: Viljandi Aken & Uks).
The floors are covered with Upofloor solid oak parquet in a tone matching the doors.
The bathroom is finished with Mira ceramic tiles, with a suspended plasterboard ceiling.
FURNISHINGS
The apartment is sold fully furnished and equipped, with all furniture, lighting, and appliances in excellent condition.
The custom-made Idema kitchen includes integrated appliances:
Bosch oven
Electrolux induction hob
Electrolux dishwasher
AEG refrigerator with freezer
The bathroom is fitted with sanitary ware from Svedbergs, Hansgrohe, and Villeroy & Boch, and includes an Electrolux washing machine.
The sauna features a Fuga electric heater with an electronic control panel.
The bedroom has a spacious built-in wardrobe with sliding doors.
Included in the sale are a sideboard, bookshelf, and TV stand. Other furniture is available by agreement.
HEATING, VENTILATION, AND SECURITY
This energy class C apartment is heated via gas boiler and radiators. The building has its own autonomous heating system.
The apartment also has mechanical supply and exhaust ventilation, a video intercom, and a security alarm system.
PARKING AND STORAGE
The apartment includes one parking space in the fenced courtyard with automatic gates.
A spacious storage room is located on the ground floor of the building.
SURROUNDINGS
Nõmme is one of Tallinn’s most prestigious and green residential areas, known for its pine forests, health trails, and peaceful atmosphere — everything you could wish for from an ideal home environment.
The location is private and safe, yet offers excellent access to the city centre – only about 15 minutes by car. The Kivimäe train station and Kalda bus stop are within walking distance.
For those with an active lifestyle, the location is perfect – the Hiiu–Harku sports trail starts right outside the courtyard, offering year-round opportunities for outdoor exercise.
Nearby you’ll find Glehni Park, Nõmme Sports Centre, and the Nõmme Market with its cozy cafés and leisure spots. All essential services and amenities are just minutes away.
This is a home where nature, tranquility, and comfort come together.
For more information or to arrange a viewing, please get in touch.
