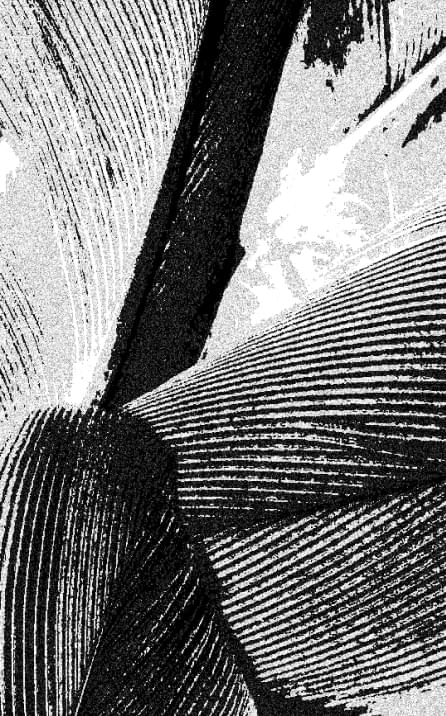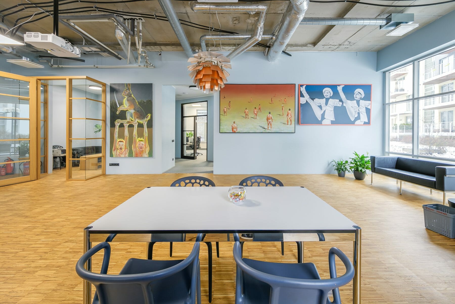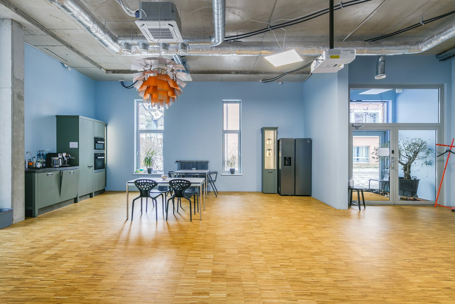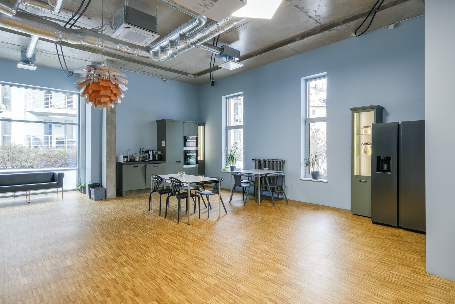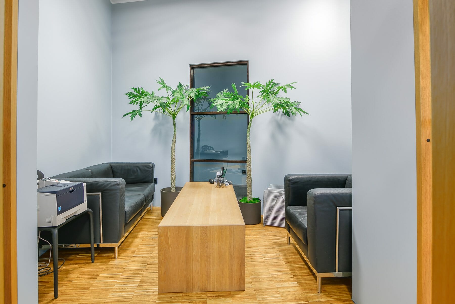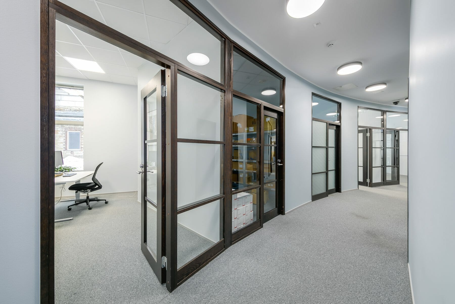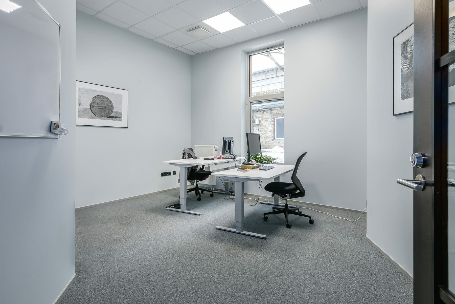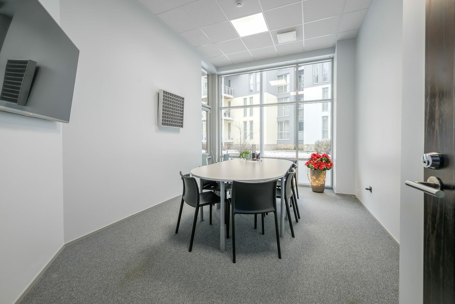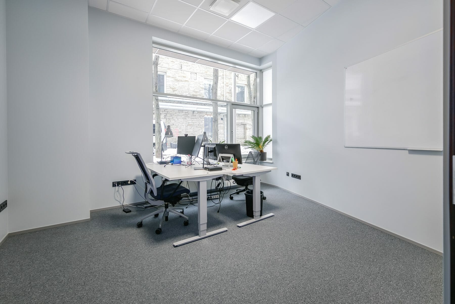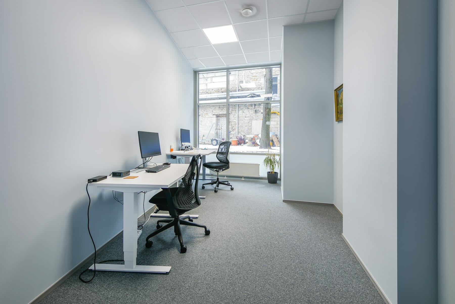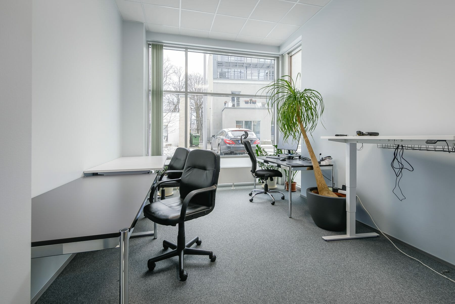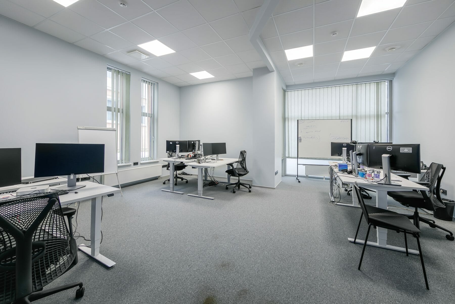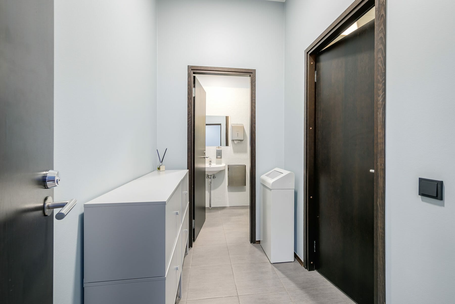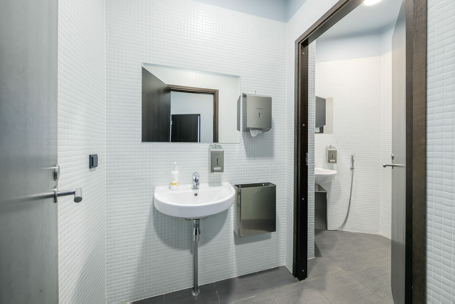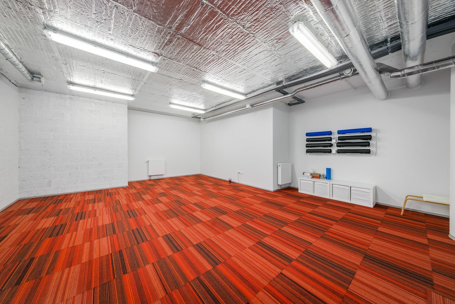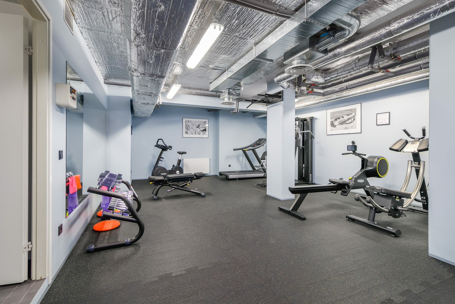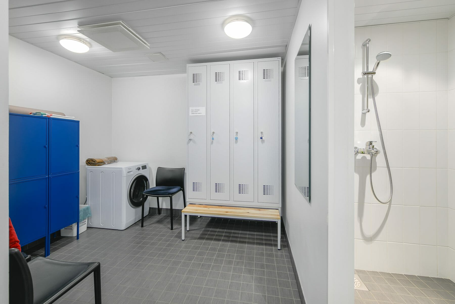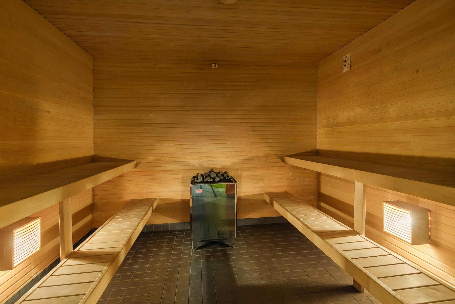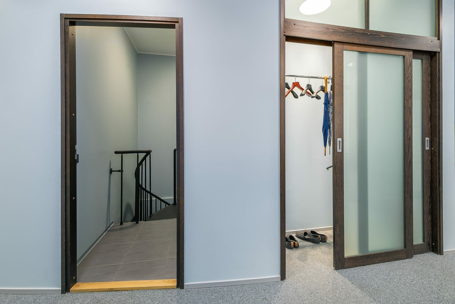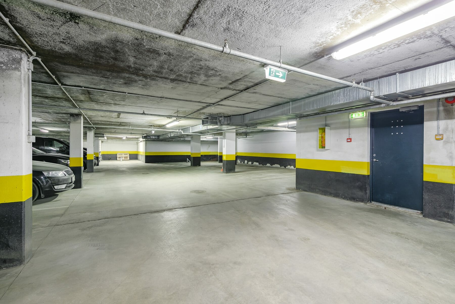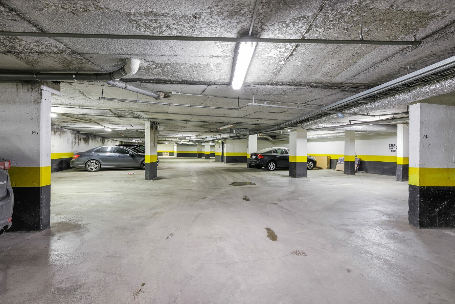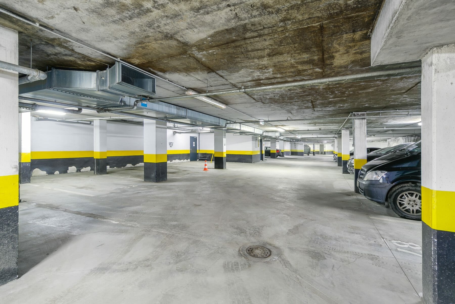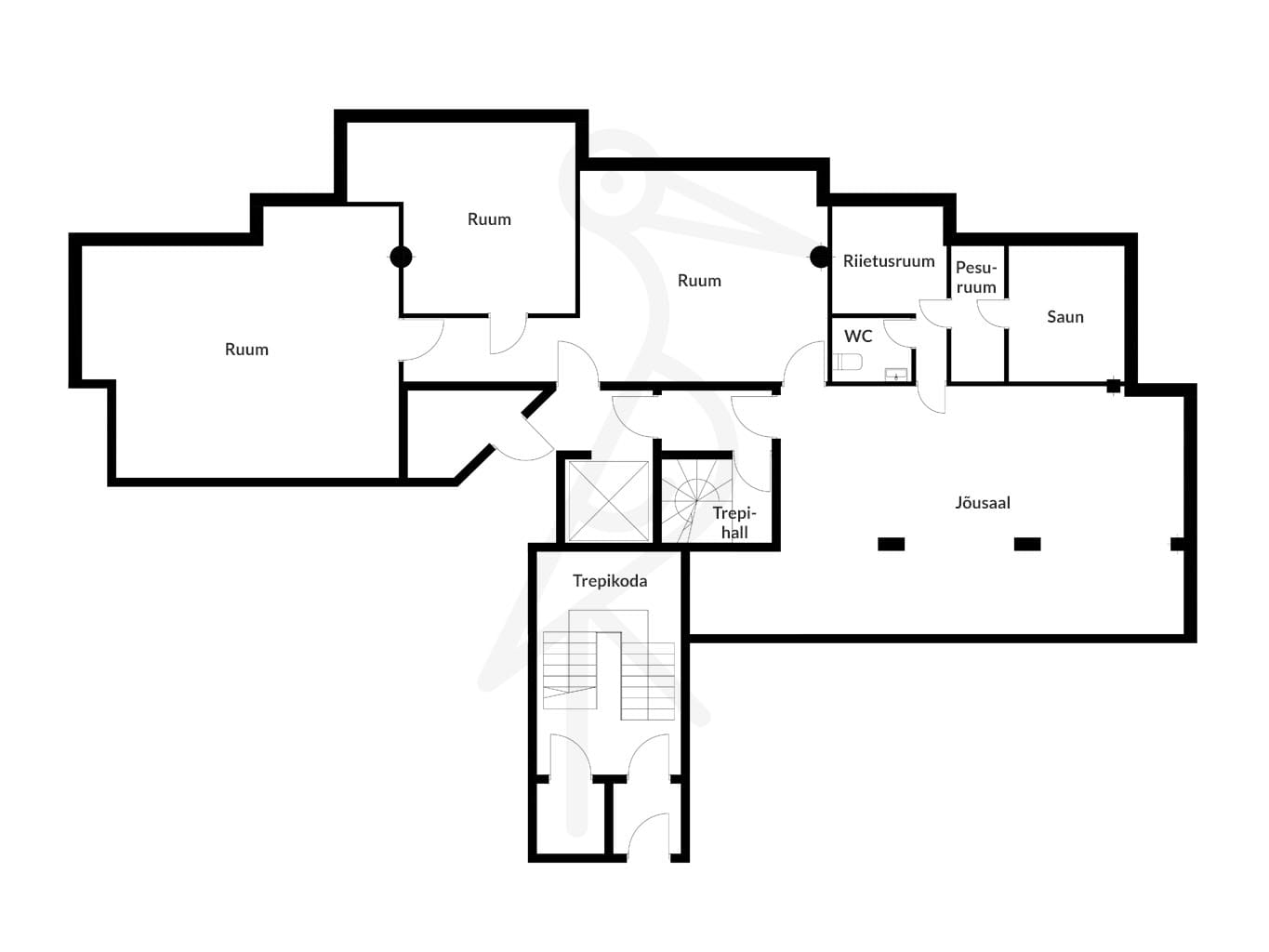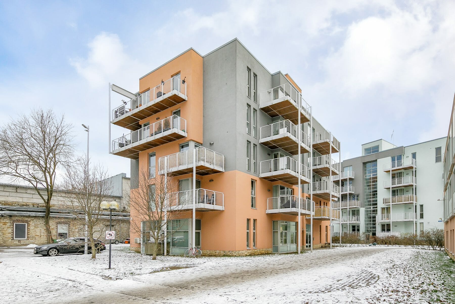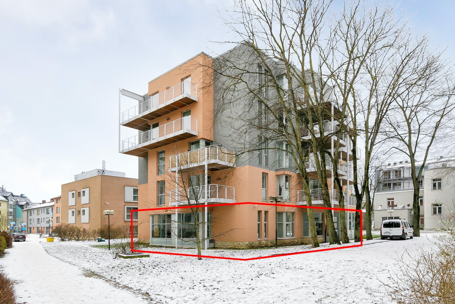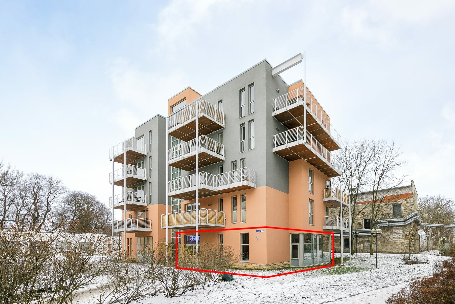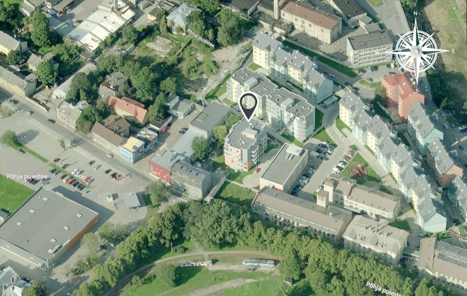Põhja pst 21/1, Põhja-Tallinn, Tallinn, Harjumaa
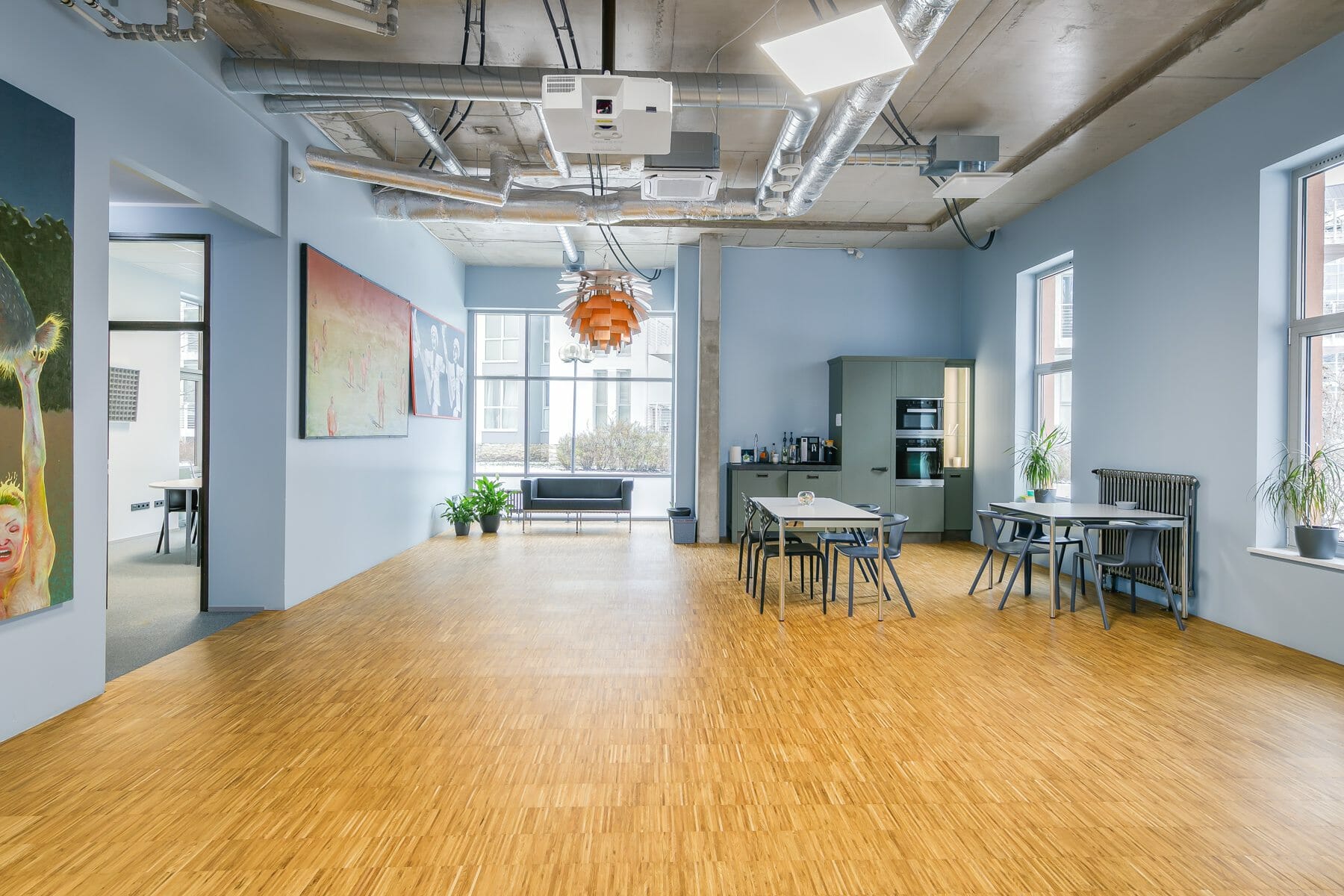
Information
General information
-
Price
799 000 € -
Status
Ready -
Total area
521.8 m2 -
Year of construction
2009 -
Rooms
13 -
Floors
5 -
Floor
1 -
Parking
Fee required -
Parking space
In a parking lot under the building -
Energy label
B -
Sewerage
Central -
Building material
Stone-built house -
Roof
Rolled roof
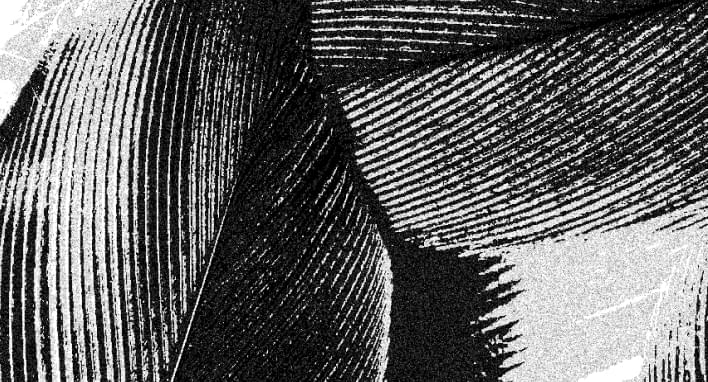
Additional information
-
Heating
- central heating
-
Furniture
- furniture option
- luminaires
-
Security
- alarm
- staircase locked
- neighbourhood watch area
- door phone intercom
- smoke detectors
-
Bathroom
- sauna
- shower
- WC
-
Kitchen
- dishwasher
- refrigerator
- kitchen furniture
- open kitchen
-
Communications
- cable TV
- internet / Wi-Fi
- ventilation

Neighborhood
-
Location
In the city centre -
Roads
In good condition -
Buildings
Apartment buildings -
Closest water body
Sea -
Name of the water body
Tallinna laht -
Street lighting
Yes
Description
An excellent opportunity to buy a commercial space in an active business zone of Põhja-Tallinn, which is ideal for retail, office and service space.
– prestigious architecture
– 2 personal entrances directly from the street
– spacious floor plan
– sauna, gym and recreation rooms.
– 521.8 sq m of commercial space
– possibility of acquiring up to a couple of dozen additional parking spaces
LAYOUT, FINISHES AND ZONING
Purpose: retail, service, office, accommodation.
On the first floor (339 m²) there is a circular corridor with 13 rooms (approx. 12 – 16 m2) on the outer side and auxiliary rooms inside the circular corridor: toilets, kitchen-breakfast room.
There are two entrances – one through the main entrance of the building from the staircase and one individual entrance from the side of the main entrance.
On the ground floor of the building there are sanitary rooms (rest room, washroom and rest room) and ancillary rooms (technical room and storeroom with kitchenette) with a total area of 182,8 m² – access from the ground floor rooms via a spiral staircase and also from the parking floor.
SITE
The building is equipped with Telia fibre optic cable, which will allow for an easy increase of the connection speed in the future.
NÕRKVOOL
A low voltage cable has been brought into the technical room of the commercial space for a prospective data centre.
FIRE ALARM, FIRE SAFETY IN THE BUILDING, SIGNALLING SYSTEM
The buildings are equipped with a fire water system. Fire extinguishers, fire alarms, sensors, signs and emergency lighting comply with current standards.
Signalling system installed, video surveillance and proper access system.
HEATING AND VENTILATION
The building has energy label B and is heated by central heating. There is a separate forced ventilation system on the site. Some rooms are also equipped with cooling units.
The ventilation of the commercial space is provided by an individual intake-exhaust system. It is an industrial ventilation unit.
The building has an active housing association.
FURNISHING
Furnishing by agreement.
PARKING
Up to 12-18 additional parking spaces in a heated garage are available for an additional fee.
The building is located in a free parking zone. Parking is available in a car park close to the building, and car park EP215, regulated by Europark, is a few minutes’ walk away.
The price does not include VAT and VAT will not be added.
If you are interested, please contact us to arrange a suitable time to visit the premises.
