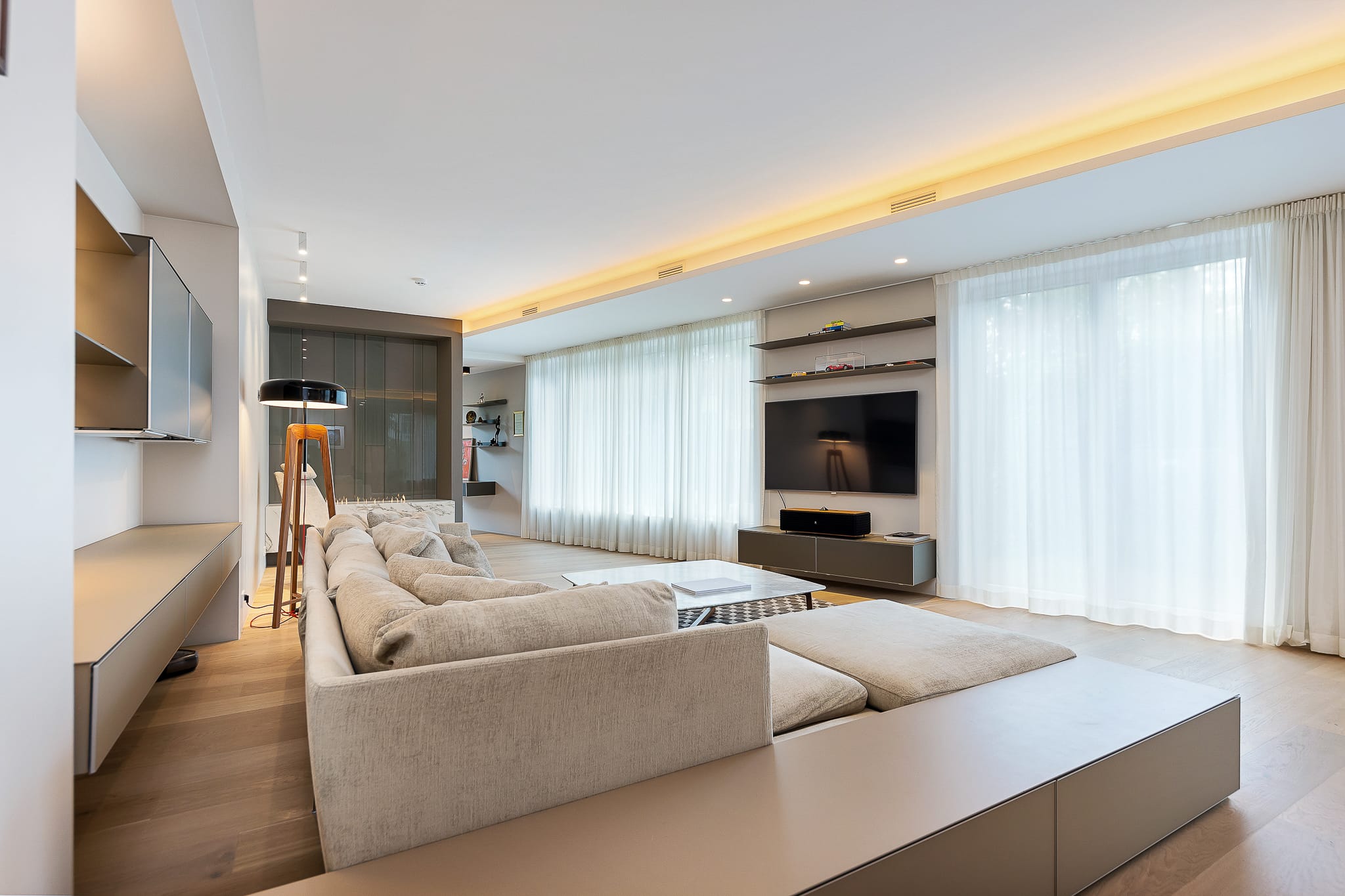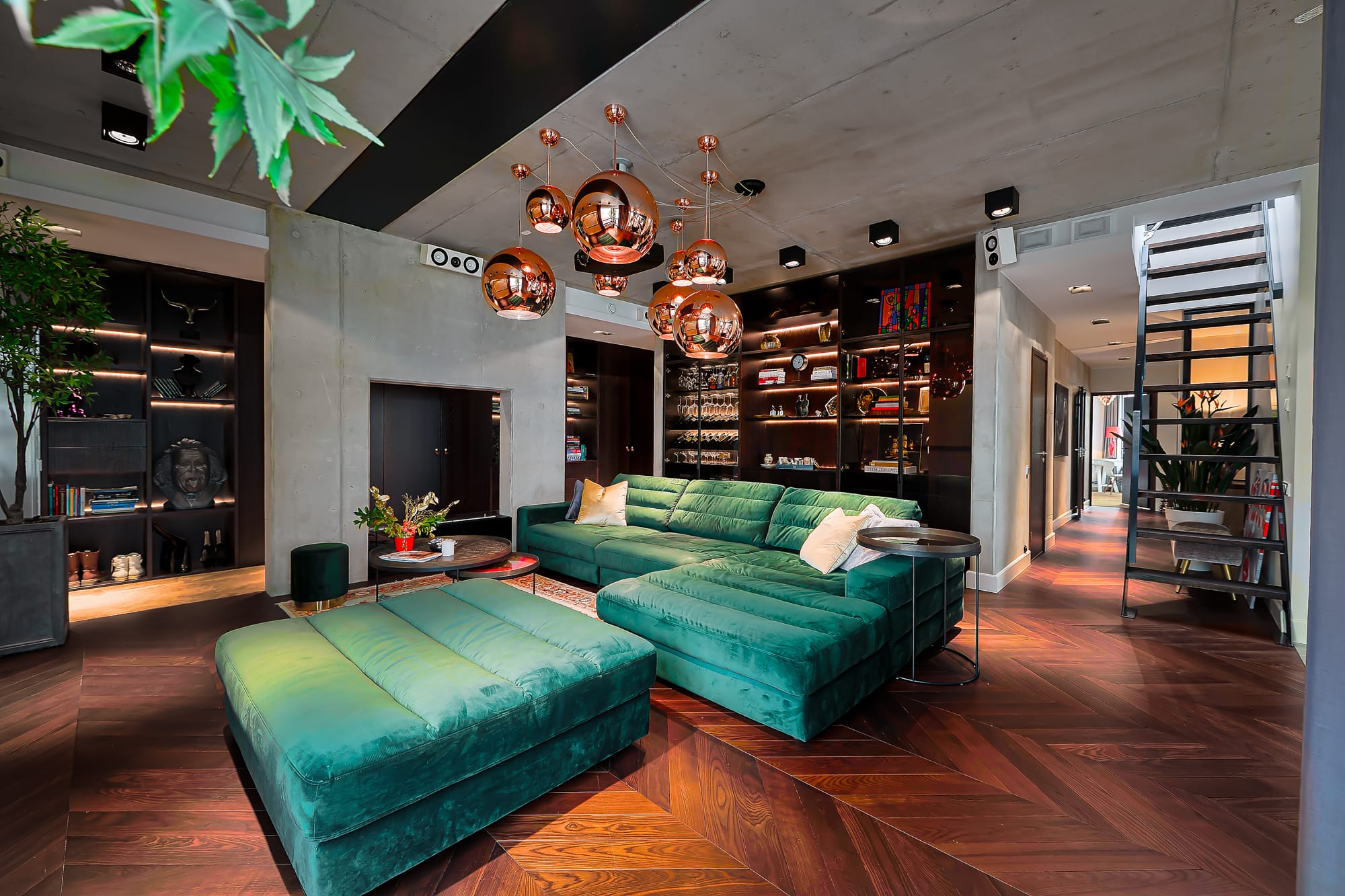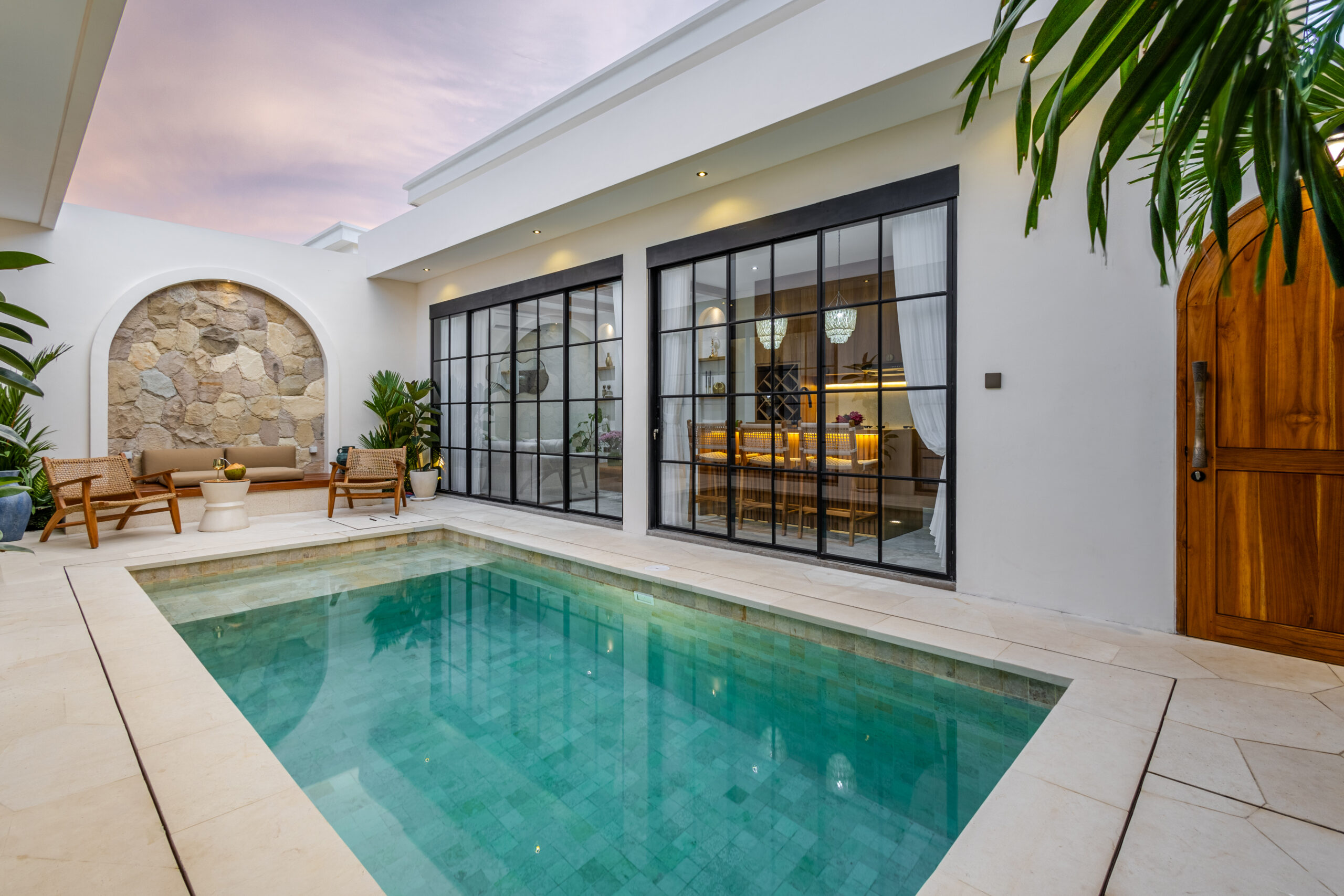Premium Real estate agency









See how we can help you
-
Find the home you've always been looking for. Choose premium property to suit even the most sophisticated preferences.
Find your homeSale
Find your home -
Discover the most desirable rental apartments in the heart of the City. If you can’t find the one from our portfolio, just send an inquiry, and let us help you find your dream property.
Find your rentalRent
Find your rental -

Our rental management services allow you to quickly find tenants for your property, while ensuring that your property is well-maintained and managed to the highest standards.
- Over 400 clients
- Nearly 730 properties under management
- 1 convenient account
Property management
Learn more -
Highest quality luxury properties developed by the most sought-after names in Tallinn’s market are always in demand. Don't miss out on the chance to own a piece of prime real estate.
Find the oneDevelopments
Find the one
Reviews


Hot off the press

Hot off the press
How to Buy Property in Estonia as a Foreigner
Estonia, a gem in the Baltic region, offers a unique real estate market that has increasingly attracted foreign investors looking to understand how to buy property in Estonia. This guide gives a detailed overview of how to buy a house or apartment in Estonia. We discuss the necessary legal steps and provide valuable insights into […]








