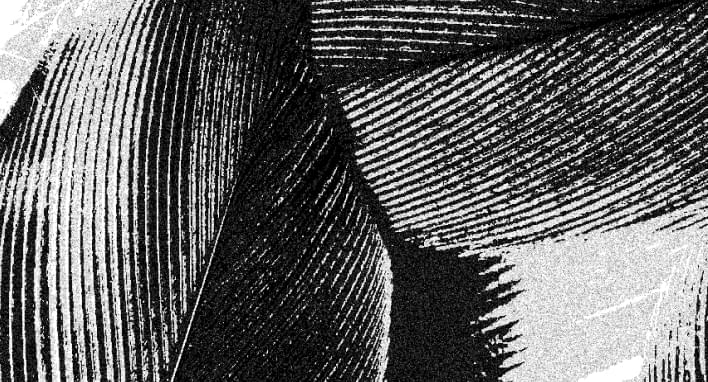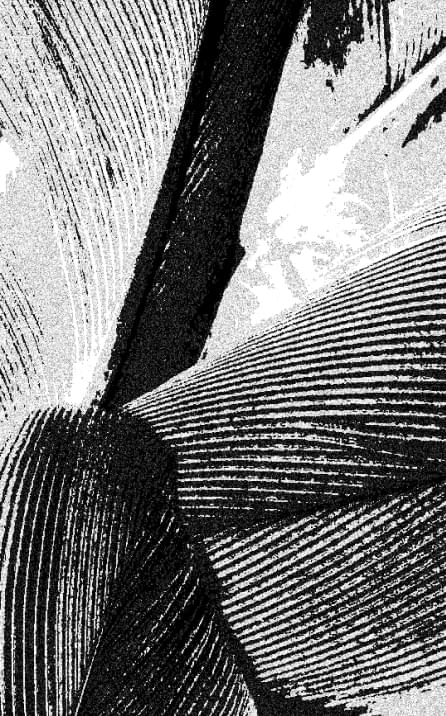Mitteavalik pakkumine
Tuisu 20, Viljandi, Viljandimaa

Information
General information
-
Price
565 000 € -
Total area
221 m2 -
Plot size
1425 m2 -
Rooms
6 -
Bedrooms
5 -
Floors
1 -
Balcony area
103,2 m2 -
Parking spaces
4 -
Garage spaces
2 -
Parking
Fee required -
Ownership form
Estate -
Building material
Stone-built house -
Roof
Rolled roof

Additional information
-
Heating
- geothermal heating
- water source floor heating
-
Bathroom
- Number of toilets: 1
- Number of bathrooms: 1

Neighborhood
-
Location
In the city -
Roads
In good condition -
Buildings
Private houses -
Closest water body
Lake -
Name of the water body
Viljandi järv -
Health trails
Yes -
Sports facilities
Yes
Description
Plot for sale with house project in quiet Järveotsa residential area.
Opportunity to buy a spacious 6 room detached house project at Tuisu 20. It is a cosy but modern home, which is also ideal for families with children.
BUILDING AND CONSTRUCTIONS
A 221 m² single-storey house (282,2 m² of floor area) is planned for the plot, located in the peaceful and sunny Järveotsa residential quarter. The construction project is from the architectural office Foon OÜ.
The height of the building with a slatted roof is planned to be 4.6 m and 6 m. The ceiling height is planned to be 3.2 m and 4.6 m. The length of the building is planned to be 18.8 m and the width is planned to be 21.5 m. The building will have a total height of 3.2 m and 4.6 m respectively.
The building will have a slab foundation. The external wall is made of plaster and aerated concrete blocks covered with boarding. The walls and partitions are made of stone blocks. The building is planned to have a roll-formed roof.
Most of the buildings in the neighbourhood have already been completed and will therefore form a coherent architectural solution in the area.
PROPERTY
The 1425 m2 plot is 100% residential (89701:001:0534).
A 1.4 m high metal post and rail fence with a car and pedestrian gate is planned for the property, on the street side of the boundary. A metal mesh fence will be installed on the boundary between neighbouring properties.
Landscaping will be included in the building project. The plan specifies the preferred tree species for the plot. The project foresees the planting of Ginnala maple.
PLANNING
The building has 182.6 m² of heated surface area, a 38.4 m² garage and a 103.2 m² terrace.
The house includes:
– Entrance hall (8,8 m²)
– kitchen-living room (59,7 m²)
– toilet (2,2 m²)
– utility room (4,8 m²)
– laundry room (5,4 m²)
– corridor (29,7 m²)
– room I (11,5 m²)
– room II (11,5 m²)
– room III (15,2 m²) + cloakroom (5,4 m²) + washroom (5,2 m²)
– room IV (11,5 m²)
– room V (11,5 m²)
The 1-storey living space is spacious and bright. The bedrooms are on one side of the house. The kitchen-living room and access to a 100 m2 terrace are on the other side. The terrace is located at the back of the house, where the sun shines.
INTERIOR DESIGN
The house project is being sold as a white-box project, which gives the purchaser the opportunity to furnish the house according to their taste.
A wooden terrace and internal doors are planned. The windows will be 3-pane PVC-framed windows. The staircase to the main entrance will be cast in reinforced concrete and a wooden front door with safety glass will be installed. A motorised and remote controlled garage door is also planned.
HEATING, ENERGY EFFICIENCY AND VENTILATION
The heating system of the energy class A building is planned to be based on a geothermal heat pump with water floor heating. A supplementary heating system will be installed in the living room with a hall fireplace. The house is also designed to have a heat recovery ventilation system, which will be installed in the garage.
As energy efficiency is also taken into account, it is planned to install solar panels (12) on the roof of the building to generate electricity.
COMMUNICATIONS
The connection point to the water supply will be a main tap installed near the boundary of the property. A connection box has also been installed at the property boundary. Connection to the electricity network of the property is on standard terms, on the basis of a connection contract. The planned electrical capacity is 3 x 25 A.
PARKING
There is also a garage with parking for 2 cars, to keep the cars in a safe place or to protect them from snow and frost in crisp winter.
In addition, there is space for 2 cars in the parking area in front of the house.
ENVIRONMENT
The house is located in a newly built residential area, surrounded by modern detached houses, well developed roads, essential communications and street lighting. This peaceful neighbourhood is away from the bustle of the city centre, yet conveniently close to everything you need for everyday life. The abundant greenery provides an atmosphere of calm and security – with good and seamless connections to the heart of the city. It takes about 10 minutes by car to reach the city centre.
The centre of Viljandi has a sports centre, school, kindergarten, playgrounds, library, grocery stores, family doctor, etc. The centre is close to the centre of town. Viljandi Centrum and Uku shopping centre are also nearby. In both the summer and winter seasons, there is an opportunity to play sports on the health trail around Lake Viljandi. Several stadiums, basketball and volleyball courts, football pitches and disc golf courses are available for use throughout the municipality.
If you are interested, please contact us to arrange a suitable time to visit the plot and the building project.














